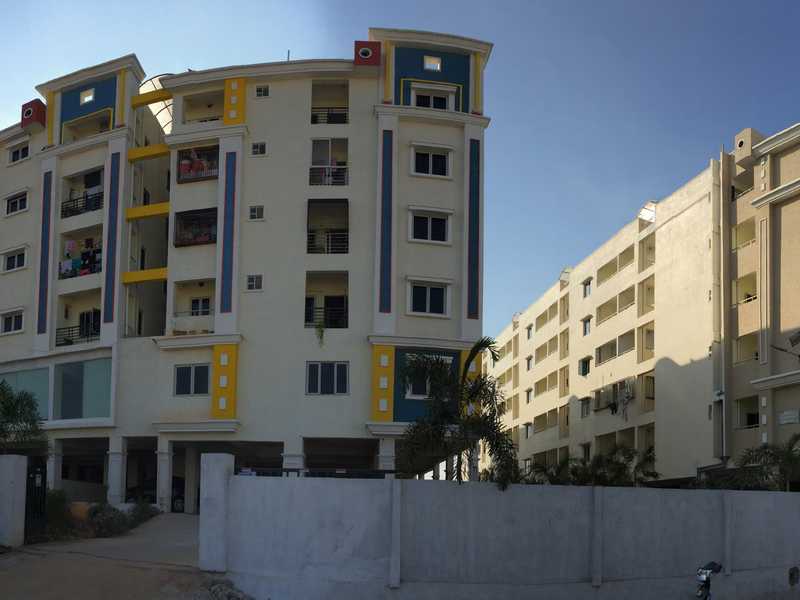By: Trinetreshwari Buildcon in Nagole




Change your area measurement
MASTER PLAN
FOUNDATION & STRUCTURES
R.C.C. Framed structure to with-stand & Seismic loads for zone II
SUPER STRUCTURES
External walls with super block Aerated autoclave concrete/aerocon blocks
PLASTERING
Internals
Double Coat Cement of 20 mm thick, plastered with luppam finish
DOORS
Main Doors
Teak wood door frame with teak wood paneled door shutter with godrej night lock and brass hardware
INTERNAL DOORS
Teak wood door frames with laminated pressed profile door shutters with mortise door locks and aluminum tower bolts
WINDOWS
NCL Seccolore profiled GI powder coated windows with MS Safety grills
PAINING & POLISHING
Interior-emulsion Paint
Exteriors-exterior Emulsion paint and elevation Texture Paint. Melamine Polish for main door enamel paint for interior doors where required
Ceiling-base coat luppum birla wall care or equivalent
FLOORING
In Living and Dining areas – 2’x2? vitrified tiles
Kitchen Utility, Sit-outs
Anti skid vitrified Tiles
Toilets
Glazed ceramic tile dodo upto lintel level-Asian/R.A.K. make 12?x18?, EWC and wash basin in master bed room toilet, Orissa pan in common toilet of HINDWARE standard make, wash basin in Dining area, hot and cold water mixer unit for shower of JAQUAE CP standard make. Provision for Geyser-point
Utility/wash
Acid resistant Anti Skid Ceramic Tiles
Packing Area
Combination flooring as per architects choice
Tile Cladding & Dadoing/Utility/Wash
Galzed Ceramic Tiles Dado up to lintel level
Kitchen Platform
Granite platform with stainless steel sink with both municipal and bore water
connection & provision for Aqua guard
UTILITIES/WASH
Provision for washing machine
GENERATOR
Acoustic enclosed D.G. Set
PLUMBING
All water supply lines in CPVC of ASTRAL / ASHIRVAD make. All drain lines shall be of PRICE / SUDHKAR PVC make. All the external / vertical plumbing shall be concealed
RAIN WATER HARVESTING
The rainwater from the terrace & open areas will be collected through rainwater pipes, which will be discharged into the rainwater harvesting pits to recharge the under ground water
COMMON FACILITIES
Water supply
All Pumps of reputed make
External Lighting
Light posts with lamp fitting, Energy saver lights for external Staircase and Corridor lighting
Electrical
1 TV Point in living room and Master Bed room, fire resistant electrical wiring of FINECAB or equivalent make. ANCHOR, ROMA modular electrical switches with MCB miniature circuit breaker in main distribution box in all flats. Telephone and internet points provided in living room and Master Bed Room. Electrical point for Mixer, Washing machine and 2 Nos. Split Air conditioner point provided per flat.
Communication System
Lifts
4 no’s of Lifts in each Block, Johnson / equivalent lifts of reputed make with V3F for energy Sufficiency
Railing
Staircase, Balcony and corridor railings shall be out of brickwork with SS hardrail
Elecvation
Latest style with pergoals, decorative features, surface cladding and Texture paint
Security
24 hours
Modifications-at Owners Coat
persons desiring to alter or modify their flats (Internally) shall inform at time of booking. Cost
differential to be negotiated at time of signing of request form.
Modifications shall not be permitted after 2 months of agreement.
Spectra Metro Heights which has Apartments at Nagole, Hyderabad is the most sought after locality for the ones who wants to invest in future perspectives too. Nagole, Hyderabad is in close proximity to major companies. In Hyderabad, the demand for real estate is continually going up. Also many business establishments along with well known schools, colleges, medical centers, shopping malls and places of relaxation is in close vicinity to Spectra Metro Heights . Spectra Metro Heights is strategically designed keeping in mind even the smallest details. It comprises of all world class amenities such as 24Hrs Water Supply, 24Hrs Backup Electricity, Club House, Covered Car Parking, Gated Community, Gym, Health Facilities, Indoor Games, Intercom, Jogging Track, Landscaped Garden, Library, Lift, Play Area, Pucca Road, Rain Water Harvesting, Security Personnel, Swimming Pool, Tennis Court and Wifi Connection.
Location Advantages:. The Spectra Metro Heights is strategically located with close proximity to all civic amenities such as schools, colleges, hospitals, shopping malls, grocery stores, restaurants, recreational centres etc. The complete address of Spectra Metro Heights is Near Kalyana Lakshmi Gardens, Nagole, Hyderabad, Telangana, INDIA..
Builder Information:. Spectra India Housing (P) Ltd. is one of the leading real estate company which has successfully completed many residential projects.
Construction and Availability Status:. Spectra Metro Heights is currently ongoing project.
Units and interiors:. It offers spacious and skillfully designed 2 BHK and 3 BHK Apartments at very affordable prices. Spectra Metro Heights comprises of dedicated wardrobe niches in every room, branded bathroom fittings, space efficient kitchen and a large living space. Proper ventilation is there in every corner of the house.
#3-11-456, Opposite Big Bazar, L. B. Nagar, Hyderabad, Telangana, INDIA.
Projects in Hyderabad
Completed Projects |The project is located in Near Kalyana Lakshmi Gardens, Nagole, Hyderabad, Telangana, INDIA.
Apartment sizes in the project range from 1153 sqft to 1587 sqft.
Yes. Spectra Metro Heights is RERA registered with id P02200000397 (RERA)
The area of 2 BHK apartments ranges from 1153 sqft to 1292 sqft.
The project is spread over an area of 3.50 Acres.
The price of 3 BHK units in the project ranges from Rs. 72.4 Lakhs to Rs. 73.32 Lakhs.