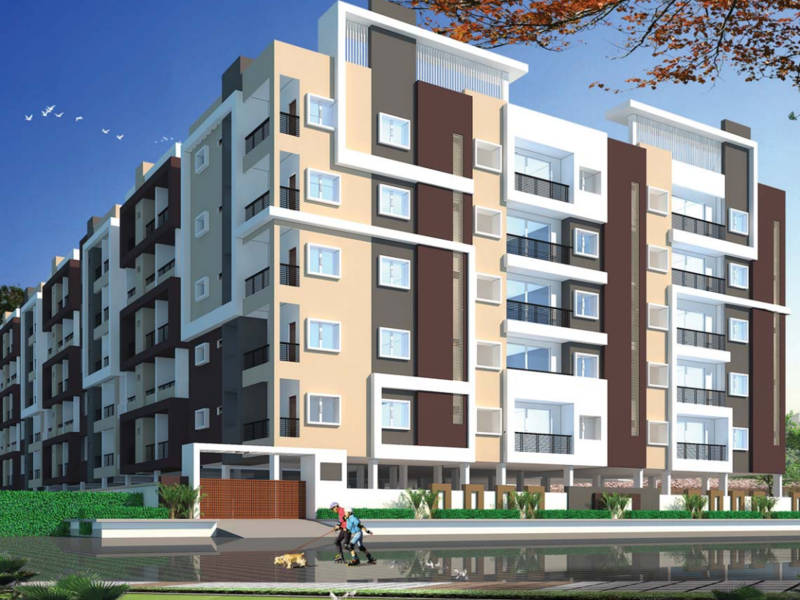By: Harshith Infra & Developers in Kandi




Change your area measurement
MASTER PLAN
STRUCTURE
DOORS & WINDOWS
STAIRCASE & CORRIDORS
PAINTING
FLOORING
KITCHEN
TOILETS
All toilets consist of
TILE CLADDING & DADOING
COMMUNICATION
SECURITY
LIFTS
GENERATOR BACKUP
ELECTRICAL
NOTE
Springfields Apartments – Luxury Apartments in Kandi , Hyderabad .
Springfields Apartments , a premium residential project by Harshith Infra & Developers,. is nestled in the heart of Kandi, Hyderabad. These luxurious 2 BHK and 3 BHK Apartments redefine modern living with top-tier amenities and world-class designs. Strategically located near Hyderabad International Airport, Springfields Apartments offers residents a prestigious address, providing easy access to key areas of the city while ensuring the utmost privacy and tranquility.
Key Features of Springfields Apartments :.
. • World-Class Amenities: Enjoy a host of top-of-the-line facilities including a 24Hrs Water Supply, Badminton Court, Basket Ball Court, Broadband Internet, CCTV Cameras, Compound, Covered Car Parking, Entrance Gate With Security Cabin, Gated Community, Gym, Indoor Games, Intercom, Landscaped Garden, Lift, Play Area, Rain Water Harvesting, Snooker, Solar System, Swimming Pool, Table Tennis, Multipurpose Hall and 24Hrs Backup Electricity for Common Areas.
• Luxury Apartments : Choose between spacious 2 BHK and 3 BHK units, each offering modern interiors and cutting-edge features for an elevated living experience.
• Legal Approvals: Springfields Apartments comes with all necessary legal approvals, guaranteeing buyers peace of mind and confidence in their investment.
Address: Kandi, Hyderabad, Telangana, INDIA..
Harshith Infra And Developers has what it takes to be a trusted and committed friendly advisor aiming to be your extended family partner with the top-notch housing solutions to our clients. We trust that with the right amalgamation of expertise developing, engineering and construction skills at the core, we can help in this new age residential projects constructing world class environment accompanied by the horde of modern features and amenities. With a clear vision of providing the best, we are in the process of developing gated communities & mega townships which include apartments and residential enclaves.
Satya Sai Mansion, Near Miraj Geeta Cinemas, Manjeera Road, Chanda Nagar, Hyderabad-500050, Telangana, INDIA.
The project is located in Kandi, Hyderabad, Telangana, INDIA.
Apartment sizes in the project range from 1010 sqft to 1400 sqft.
Yes. Springfields Apartments is RERA registered with id P01100004450 (RERA)
The area of 2 BHK apartments ranges from 1010 sqft to 1260 sqft.
The project is spread over an area of 0.98 Acres.
The price of 3 BHK units in the project ranges from Rs. 52.26 Lakhs to Rs. 54.6 Lakhs.