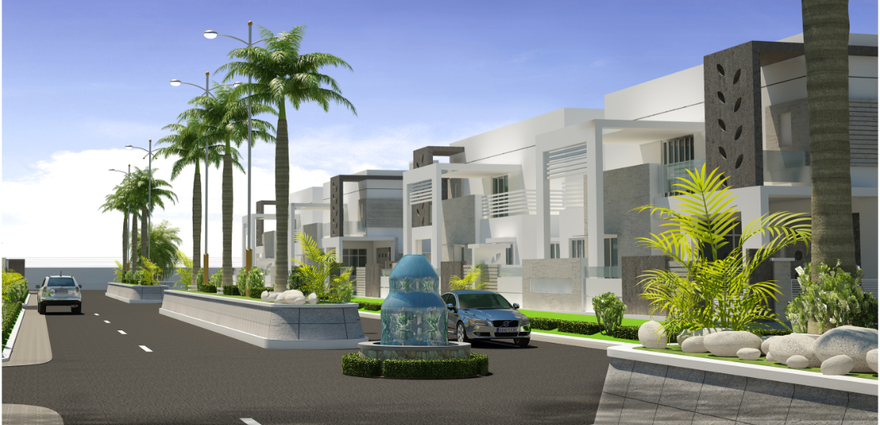By: Squaremile Projects in Tukkuguda

Change your area measurement
MASTER PLAN
FOUNDATION & STRUCTURE:
SUPERSTRUCTURE:
PLASTERING:
JOINERY WORKS:
Windows:
PAINTING:
FLOORING:
TILE CLADDING & DADOING:
KITCHEN PLATFORM:
TOILETS:
ELECTRICAL:
TELEPHONE:
CABLE TV:
GENERATOR:
Square Avasa: Premium Living at Tukkuguda, Hyderabad.
Prime Location & Connectivity.
Situated on Tukkuguda, Square Avasa enjoys excellent access other prominent areas of the city. The strategic location makes it an attractive choice for both homeowners and investors, offering easy access to major IT hubs, educational institutions, healthcare facilities, and entertainment centers.
Project Highlights and Amenities.
This project, spread over 24.00 acres, is developed by the renowned Squaremile Projects. The 180 premium units are thoughtfully designed, combining spacious living with modern architecture. Homebuyers can choose from 3 BHK luxury Villas, ranging from 2732 sq. ft. to 3199 sq. ft., all equipped with world-class amenities:.
Modern Living at Its Best.
Whether you're looking to settle down or make a smart investment, Square Avasa offers unparalleled luxury and convenience. The project, launched in Oct-2013, is currently completed with an expected completion date in Feb-2017. Each apartment is designed with attention to detail, providing well-ventilated balconies and high-quality fittings.
Floor Plans & Configurations.
Homebuyers can explore 9 different layouts for the 3 BHK flats, including sizes like 2732 sq. ft., 3199 sq. ft., and more. These floor plans offer spacious living areas, modern kitchens, and luxurious bathrooms to match your lifestyle.
For a detailed overview, you can download the Square Avasa brochure from our website. Simply fill out your details to get an in-depth look at the project, its amenities, and floor plans. Why Choose Square Avasa?.
• Renowned developer with a track record of quality projects.
• Well-connected to major business hubs and infrastructure.
• Spacious, modern apartments that cater to upscale living.
Schedule a Site Visit.
If you’re interested in learning more or viewing the property firsthand, visit Square Avasa at Thakkuguda, Maheshwaram, Hyderabad, Telangana, INDIA.. Experience modern living in the heart of Hyderabad.
Opposite Kamineni Hospitals, Sree Enclave, 2nd Floor, L B Nagar, Hyderabad, Telangana, INDIA.
Projects in Hyderabad
Completed Projects |The project is located in Thakkuguda, Maheshwaram, Hyderabad, Telangana, INDIA.
Villa sizes in the project range from 2732 sqft to 3199 sqft.
The area of 3 BHK apartments ranges from 2732 sqft to 3199 sqft.
The project is spread over an area of 24.00 Acres.
Price of 3 BHK unit in the project is