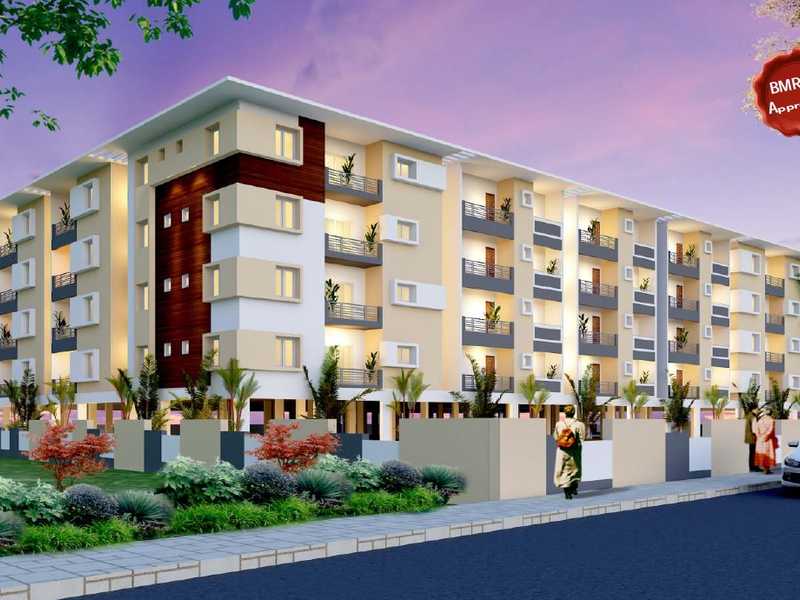By: SR Developers in Sarjapur




Change your area measurement
MASTER PLAN
Doors
Main Doors : Teak wood frame with Moulded skin shutter.
Internal Doors : Sal Wood Frame with Moulded skin Shutter.
Windows
Three Track powder coated aluminum frames with aluminum glass sliding shutters.MS safety Grill.
Bathrooms
Anti Skid ceramic flooring and glazed tiled dado upto 7ft height.
Chromium Plated fittings - Jaquar / ESS - ESS / Equivalent.
Ceramic Fittings - Parryware / Cera / Hindware.
Ceramic Tiles for Utility Wall upto 4ft Height.
Electrical
Copper wiring of Anchor / Equivalent. Switches of
Anchor / Havells switches and Sockets. TV and
Telephone point in living and Master Bedroom.
STRUCTURE
RCC Framed structure.
WALLS
External walls with 6” solid Concrete blocks and internal walls with 4” solid concrete blocks.
Flooring
Designer vitrified flooring for living,dining kitchen, bedrooms and internal lobby areas. Anti-skid ceramic tiles for balconies. Granite Flooring for Common Area and Staircase.
Kitchen
Black Granite kitchen counter with stainless steel sink with 2ft Height Ceramic tile dado on cooking platform.
Painting
Asian / Altek / Berger or equivalent,Emulsion paint for interiors, Water-proof emulsion paint for Exteriors.
Water Supply
Water Supply from Borewell.
Lifts
6 Passenger lifts of Branded make
Backup Generator
Stand by sound proof generator for common area, Lifts and water pump, each flat one light point.
Security
Round the clock security.
About the Project:
SR Sai Ram Residence comprises various lengths of residential buildings. In this project the area of units usable is 0.96 acres. The area is part of the Sarjapur, Bangalore. There are 2 BHK and 3 BHK houses. The residence of SR SaiRam is linked by large routes to nearby towns. Locals have convenient exposure to municipal facilities such as classrooms, universities, clinics, recreation centers and parks. In the building, the buildings are specifically planned. This project hosts all amenities that a contemporary property buyer would aspire to have such as 24Hrs Backup Electricity, Covered Car Parking, Gym, Jogging Track, Lift, Play Area, Rain Water Harvesting and Security Personnel.
Address: No.47/1,47/2, Opposite Vakil Satellite Township, Gopasandra, Sarjapur, Bangalore, Karnataka, INDIA.
RERA No: PRM/KA/RERA/1251/308/PR/171103/001823
Sy. No. 47/1, 47/2, Adjacent To Vakil Satellite Township, Gopasandra Road, Muthanallur, Sarjapura Hobli, Bangalore-560099, Karnataka, INDIA.
Projects in Bangalore
Ongoing Projects |The project is located in No.47/1,47/2, Opposite Vakil Satellite Township, Gopasandra, Sarjapur, Bangalore, Karnataka, INDIA.
Apartment sizes in the project range from 1070 sqft to 1584 sqft.
Yes. SR Sai Ram Residency is RERA registered with id PRM/KA/RERA/1251/308/PR/171103/001823 (RERA)
The area of 2 BHK apartments ranges from 1070 sqft to 1224 sqft.
The project is spread over an area of 0.96 Acres.
The price of 3 BHK units in the project ranges from Rs. 36.82 Lakhs to Rs. 44.35 Lakhs.