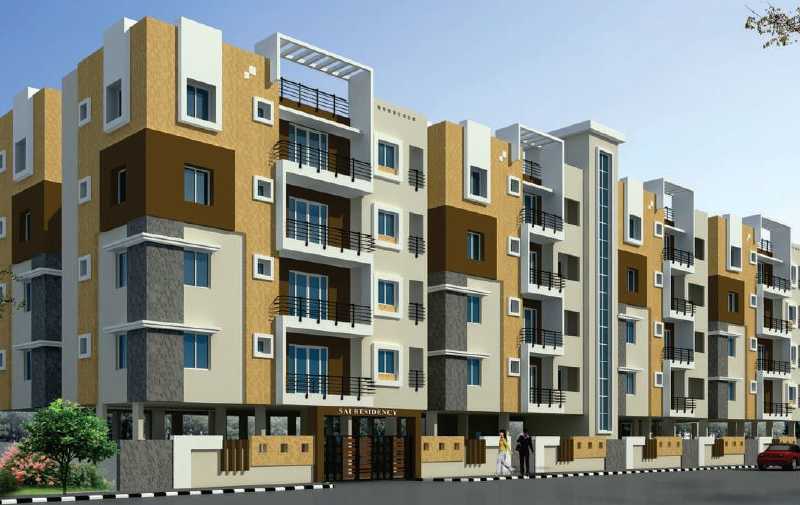By: S R Constructions in Singasandra




Change your area measurement
Structure :
RCC framed structure.
Walls :
6" Cement solid blocks for exterior walls & 4" Cement solid blocks for internal walls.
Doors :
Main doors Teak wood frame with OST panel and all other doors Salwood frame with flush shutters.
Windows :
Aluminum windows with safety grills.
Flooring :
Vitrified flooring for Hall, Dining, Kitchen, Bedrooms & Ceramic tiles for Balconies.
Kitchen :
Granite slab of 30mm thick and Granite/Stainless steel sink, Glazed tiles dado upto 2ft height above the platform.
Electrical Work :
Concealed copper wiring with branded Switches & Sockets.
Toilets :
Ceramic tiled flooring & glazed tile dado upto roof height with Branded CP fittings and white colour sanitary ware.
Finishing :
Emulsion paint for internal walls & Exterior with Apex paint.
Water supply :
Water supply from BORE WELL.
Car Parking :
Exclusive Covered Car Parking at basement.
T.V. &Telephone :
Individual T.V. &Telephone Point in Living, all bedroom & A/C Point in Master Bedrooms.
Lift Facility :
One Lift of minimum 6 passenger capacity.
Generator :
Power backup for individual Flat, common area & Lift.
Intercom :
For all flats
SR Sai Residency : A Premier Residential Project on Singasandra, Bangalore.
Looking for a luxury home in Bangalore? SR Sai Residency , situated off Singasandra, is a landmark residential project offering modern living spaces with eco-friendly features. Spread across 0.36 acres , this development offers 32 units, including 2 BHK and 3 BHK Apartments.
Key Highlights of SR Sai Residency .
• Prime Location: Nestled behind Wipro SEZ, just off Singasandra, SR Sai Residency is strategically located, offering easy connectivity to major IT hubs.
• Eco-Friendly Design: Recognized as the Best Eco-Friendly Sustainable Project by Times Business 2024, SR Sai Residency emphasizes sustainability with features like natural ventilation, eco-friendly roofing, and electric vehicle charging stations.
• World-Class Amenities: 24Hrs Backup Electricity, Covered Car Parking, Gated Community, Gym, Indoor Games, Intercom, Landscaped Garden, Lift, Rain Water Harvesting, Security Personnel, Swimming Pool and Tennis Court.
Why Choose SR Sai Residency ?.
Seamless Connectivity SR Sai Residency provides excellent road connectivity to key areas of Bangalore, With upcoming metro lines, commuting will become even more convenient. Residents are just a short drive from essential amenities, making day-to-day life hassle-free.
Luxurious, Sustainable, and Convenient Living .
SR Sai Residency redefines luxury living by combining eco-friendly features with high-end amenities in a prime location. Whether you’re a working professional seeking proximity to IT hubs or a family looking for a spacious, serene home, this project has it all.
Visit SR Sai Residency Today! Find your dream home at Survey No. 11, A Block AECS Layout, Singasandra, Bangalore, Karnataka, INDIA.. Experience the perfect blend of luxury, sustainability, and connectivity.
Behind Dakshin Honda Showroom, Singasandra Village, AECS Layout, Hosur Road, Bangalore, Karnataka, INDIA.
Projects in Bangalore
Completed Projects |The project is located in Survey No. 11, A Block AECS Layout, Singasandra, Bangalore, Karnataka, INDIA.
Apartment sizes in the project range from 909 sqft to 1347 sqft.
The area of 2 BHK apartments ranges from 909 sqft to 1148 sqft.
The project is spread over an area of 0.36 Acres.
Price of 3 BHK unit in the project is Rs. 52.53 Lakhs