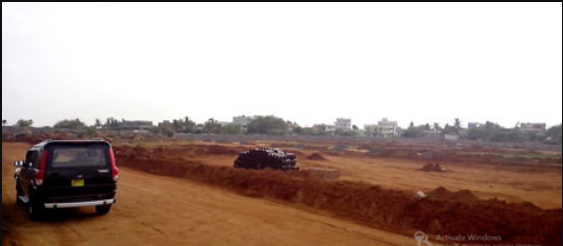



Change your area measurement
MASTER PLAN
SUPER STRUCTURE
RCC framed structure
Red clay brick work in cement motor
Outer walls 9” thickness & inner walls 4 ½ “thickness
Plastring
Red clay: Double coat cement plastering
External: Double coat cement plastering
WOOD WORKS
Main Door:
The best quality teak wood frames with teak wood shutter and design panel, melamine matt polish fixed and good quality hardware of Brass with good quality security lock
Internal Doors:
The best quality teak wood frame with flush shutter HDF skin masonite molded panels fixed and good quality hardware
Windows: All Windows are of UPVC make.
PAINTING
Internal:
Two coats luppam & two coats of plastic emulsion paint over a base coat of primer in all rooms.
External: Premium quality texture painting with wall care.
Common area: Oil bound distemper.
FLOORING
Best quality vitrified tiles in living ,hall and dining.
Reset area 2’*2’ vitrified tiles.
TILE CLADDING & DADOING
Toilets:
Best quality acid resistant & anti skid good body designer glazed ceramic tile dado up to 6’-6”.
Kitchen:
Glazed ceramic tile dado up to 2’=0” height above kitchen platform.
Utility/Wash: Glazed ceramic tiles dado up to 3’-0” height.
KITCHEN
Granite platform with steel sink with bore municipal water connection. Provision for cabinets and exhaust fan.
TELEPHONE & CABLE TV
Provision for bedrooms & living room.
Intercom facility to all the units connecting security.
Two internet point provision.
TOILETS(All toilets to consist of)
E.W.C single piece in master bedroom with flush tank Parry ware/Cera or equivalent.
I.W.A for common toilet with flush tank Parry ware/Cera or equivalent.
E.W.C Two piece in guest bedroom with with flush tank Parry ware/Cera or equivalent.
Hot and cold wall mixer with shower provision for geyser in all bathrooms.
All fixtures are C.P coated best quality make.
3 wash basins for 3 BHK best quality make.
ELECTRICAL
Concealed copper wiring of good quality make.
Power outlets for A/C & geyser in all bedrooms & bathrooms.
Power plug outlets for cooking range chimney, refrigerator, micro oven, mixer grinder in kitchen.
Plug points for TV & Audio systems in hall and bedrooms.
3-Phase supply for each unit individual meter boards.
WATER SUPPLY
Water connection as per municipal norms.
SR Sri Enclave NRI Colony presents Plots designed to reflect contemporary lifestyle. Loaded with amenities and strategically located, SR Sri Enclave NRI Colony is an address only for the privileged few. These Residential Plots in Hyderabad relish a magnificent view and presents a perfect example of comfort and luxury. SR Sri Enclave NRI Colony by a renowned builder SR Infra in ECIL guarantee a hassle free lifestyle to its inhabitants.
The amenities in SR Sri Enclave NRI Colony comprises of 24Hrs Water Supply, 24Hrs Backup Electricity, Jogging Track, Landscaped Garden, Maintenance Staff, Play Area and Security Personnel. Location of SR Sri Enclave NRI Colony is perfect for the ones who desire to invest in property in Hyderabad with many schools, colleges, hospitals, supermarkets, recreational areas, parks and many other facilities nearby ECIL.
SR Sri Enclave NRI Colony Project Address :- NRI Colony, ECIL, Hyderabad, Telangana, INDIA..
SR Sri Enclave NRI Colony Unit configuration from 1773 sqft.
#102, SBH Building, Street No.2, Czech Colony, Opp Gokul Theater, Sanath Nagar, Erragadda, Hyderabad-500 018, Andhra Pradesh, INDIA.
Projects in Hyderabad
Completed Projects |The project is located in NRI Colony, ECIL, Hyderabad, Telangana, INDIA.
Plot Size in the project is 2700
4 BHK is not available is this project
The project is spread over an area of 7.45 Acres.
3 BHK is not available is this project