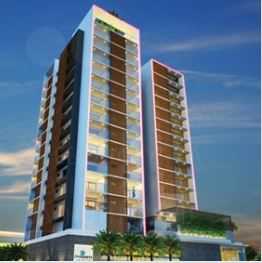By: Sree Dhanya Homes in Vazhuthacaud

Change your area measurement
STRUCTURE
Deep pile foundation complying with seismic zone. RCC frame structure with brickwork and or concrete block partitions.
Concrete grade and Steel grade as per structural consultant’s advice.
FLOORING, TILING & RAILINGS
Main entrance lobby, Lift lobby and Lift fascia (wall & floor) using Granite/ Vitrified Tile. Staircases using Granite / Vitrified Tile flooring with hand railing using matt finished SS / MS as per architect’s design.
Car park Area: Grano flooring with grooves.
Foyer / Living / Dining using White/Light Shaded Imported Granite.
Kitchen: 60cm X 60cm premium double charged Vitrified Tiles for the flooring and Jet Black Granite for kitchen top.
All Bed Rooms: Natural Teak wood flooring
All Bed room Toilets: Designer ceramic tile concepts 30cm X 30cm for floor and 60cm X 30cm for walls up to ceiling full height.
Toughened glass sliding partitions between dry and shower (wet) areas.
Servants Toilet: Ceramic tile 30cm X 30cm for floor and 30cm X 45cm for walls up to 8'0� height (using any premium Indian brands).
Balconies / Open Terraces / Decks: Rustic / antiskid / ceramic tiles 30cm X 30cm or Timber decking with MS / SS up to 1.2M heights.
DOORS & WINDOWS
Window shutters of well-seasoned Teak wood.
Door Frames& Shutters: All door frame and shutters expect that of toilet door and frame shall be of seasoned teak wood.
All internal and external faces shall be melamine finish or Paint finish as per the Architects design.
Hardware: All hardware shall be in C.P Brass, tower bolts, doorstoppers, ball bearing hinges.
Locks shall be mortise of Yale/Godrej / Equivalent. Entrance door shall have hardware such as, Magic Eye, Safety Chain, Door
Stopper.
Main door lock with access card from Yale / Godrej / Equivalent.
ELECTRICAL
Concealed copper wiring using FINOLEX / V-GUARD / HAVELLS /Equivalent make cables with modular plate switches, centralized cabling system for all electrical and communication requirements.
Switches: All switches shall be MK /Schneider/Equivalent.
Generator: Power backup will be provided for selected light and fan point in each living, bedrooms inside apartment and a
refrigerator point, plus additional one 5Amp plug point in the Kitchen, one light point in all the toilets, one 5Amp plug point at Living for emergency charging of devices shall be provided (Air-conditioning and Geyser points and other 15Amp points will not be considered for the power back up).
Light fixtures for the Common areas, external areas, apartment balconies and at entrance door of the individual apartments shall be provided. Adequate ELCB and MCB shall be provided in each apartment SIEMENS / HAVELLS /Equivalent.
Provision for telephone and Internet shall be provided in the Living room and Master Bed room. Provision for Cable TV /
DTH shall be provided in the Living and Master Bed room.
PAINT FINISHES
Premium emulsion paint shall be applied for the ceiling and interior walls of the apartments excluding Utility and Services.
Internal Walls: Acrylic / cement based Putty with Premium emulsion paint.
External Walls: Weather shield exterior grade emulsion / texture paint
ELEVATORS
Elevators: High Speed lift shall be provided as per the Govt. norms in each core with automatic doors & SS brush finish of
KONE / SCHINDLER / Equivalent.
ARD (Automatic Rescue Device) and Access Control Device shall be installed in the passenger lift as a premium feature.
AIR CONDITIONING
Apartments shall be fully air-conditioned for all bedrooms and Living / Dining using individual split air-conditioners or VRV systems or combination of both. Equipment and installation shall be done by Mitsubishi/Voltas/ York/ Equivalent.
HOME AUTOMATION
Multi-level security systems for common areas and lobby. Access control entry to the common entrance / foyers and gymnasium, gas leakage detectors. Video door phone in all apartments.
Sree Dhanya La Poshe: Premium Living at Vazhuthacaud, Trivandrum.
Prime Location & Connectivity.
Situated on Vazhuthacaud, Sree Dhanya La Poshe enjoys excellent access other prominent areas of the city. The strategic location makes it an attractive choice for both homeowners and investors, offering easy access to major IT hubs, educational institutions, healthcare facilities, and entertainment centers.
Project Highlights and Amenities.
This project is developed by the renowned Sree Dhanya Homes. The 25 premium units are thoughtfully designed, combining spacious living with modern architecture. Homebuyers can choose from 3 BHK luxury Apartments, ranging from 2263 sq. ft. to 2441 sq. ft., all equipped with world-class amenities:.
Modern Living at Its Best.
Whether you're looking to settle down or make a smart investment, Sree Dhanya La Poshe offers unparalleled luxury and convenience. The project, launched in , is currently completed with an expected completion date in Aug-2019. Each apartment is designed with attention to detail, providing well-ventilated balconies and high-quality fittings.
Floor Plans & Configurations.
Project that includes dimensions such as 2263 sq. ft., 2441 sq. ft., and more. These floor plans offer spacious living areas, modern kitchens, and luxurious bathrooms to match your lifestyle.
For a detailed overview, you can download the Sree Dhanya La Poshe brochure from our website. Simply fill out your details to get an in-depth look at the project, its amenities, and floor plans. Why Choose Sree Dhanya La Poshe?.
• Renowned developer with a track record of quality projects.
• Well-connected to major business hubs and infrastructure.
• Spacious, modern apartments that cater to upscale living.
Schedule a Site Visit.
If you’re interested in learning more or viewing the property firsthand, visit Sree Dhanya La Poshe at Vazhuthacaud, Trivandrum, Kerala, INDIA.. Experience modern living in the heart of Trivandrum.
#31/747, Sasthamangalam P.O, Trivandrum-695010, Kerala, INDIA.
The project is located in Vazhuthacaud, Trivandrum, Kerala, INDIA.
Apartment sizes in the project range from 2263 sqft to 2441 sqft.
The area of 3 BHK apartments ranges from 2263 sqft to 2441 sqft.
The project is spread over an area of 1.00 Acres.
Price of 3 BHK unit in the project is Rs. 3.17 Crs