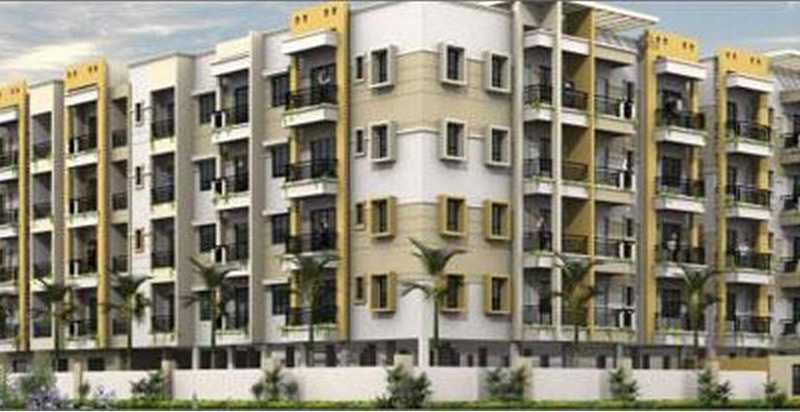By: Sree Harsha Developers in Horamavu




Change your area measurement
MASTER PLAN
STRUCTURE
Long lasting and strong R.C.C framed structure with concrete block masonry.
PLASTERING
All internal walls are smoothly plastered with lime rendering and putty finished. Ceiling cornices in living and dining area.
DOORS
Teak Frames for Main Doors & Gumsall for the other doors with block bound shutters.
WINDOWS
Gumsall window frames and glazed shutters fitted with grill.
FLOORING
Superior quality 2' * 2' vitrified flooring for living, dining, family, bedrooms and kitchen. Superior quality anti-skid ceramic tiles for all toilets and kitchen utility. Cobblestone interlock pavers or equivalent material for jogging track and pathway.
KITCHEN PLATFORM
30mm highly polished black granite platform with round nosing. Stainless steel sink and sink tap will be provided. Water outlet provision for water purifier will be provided.2' dado ceramic glazed tiles above kitchen platform. Provision for washing machine in utility area.
ELECTRICAL WORK
Fire resistant electrical wires of reputed make with branded elegant modular switches. Earth Leakage Circuit Breaker's (ELCB's) for safety.
TOILETS
Ceramic concept tile floor and dado upto 7' height, white Parryware fittings for sanitary and jaguar or equivalent bathroom fittings.
WATER SUPPLY
24 hours bore-well water supply and one Kaveri water connection in the kitchen.
PAINTING
Interior : Acrylic emulsion paint with roller finish
Exterior: Apex paint. Textured / cladded surfaces in selective places
TERRACES
Weatherproof course of Surkhi.
T.V. & TELEPHONE POINTS
Individual TV & Telephone points in both Drawing and Master Bedroom.
ELECTRIC AND WATER METERS
Separate electric meter for each flat with separate water and electric meter for common amenities.
LIFT
Eight passenger lift for each block.
POWER BACKUP
0.6 K V A backup power for each flat and adequate backup for common amenities.
Sree Harsha Landmark: Premium Living at Horamavu, Bangalore.
Prime Location & Connectivity.
Situated on Horamavu, Sree Harsha Landmark enjoys excellent access other prominent areas of the city. The strategic location makes it an attractive choice for both homeowners and investors, offering easy access to major IT hubs, educational institutions, healthcare facilities, and entertainment centers.
Project Highlights and Amenities.
This project, spread over 1.24 acres, is developed by the renowned Sree Harsha Developers. The 112 premium units are thoughtfully designed, combining spacious living with modern architecture. Homebuyers can choose from 2 BHK and 3 BHK luxury Apartments, ranging from 1080 sq. ft. to 1625 sq. ft., all equipped with world-class amenities:.
Modern Living at Its Best.
Floor Plans & Configurations.
Project that includes dimensions such as 1080 sq. ft., 1625 sq. ft., and more. These floor plans offer spacious living areas, modern kitchens, and luxurious bathrooms to match your lifestyle.
For a detailed overview, you can download the Sree Harsha Landmark brochure from our website. Simply fill out your details to get an in-depth look at the project, its amenities, and floor plans. Why Choose Sree Harsha Landmark?.
• Renowned developer with a track record of quality projects.
• Well-connected to major business hubs and infrastructure.
• Spacious, modern apartments that cater to upscale living.
Schedule a Site Visit.
If you’re interested in learning more or viewing the property firsthand, visit Sree Harsha Landmark at Brindavan Layout, Banaswadi Ring Road, Horamavu, Bangalore, Karnataka, INDIA.
. Experience modern living in the heart of Bangalore.
Sree Harsha Developers was established in 2003. Since then, Sree Harsha Developers has grown to be one of the leading real estate developers, serving the needs of a discerning clientele.
With each project, we shape the rules that set standards in the real estate market. Buildings that are highly rated, whose value often appreciates faster than others in the same area.
The locations of our projects are so carefully chosen that they provide immense potential to investment. After all, every single rupee of yours is as valuable to us as it is to you.
G-1, ground floor, Dwaraka apartments 100ft road, Indiranagar, 1st stage Bangalore-560038, Karnataka, INDIA.
Projects in Bangalore
Completed Projects |The project is located in Brindavan Layout, Banaswadi Ring Road, Horamavu, Bangalore, Karnataka, INDIA.
Apartment sizes in the project range from 1080 sqft to 1625 sqft.
The area of 2 BHK apartments ranges from 1080 sqft to 1294 sqft.
The project is spread over an area of 1.24 Acres.
The price of 3 BHK units in the project ranges from Rs. 68.34 Lakhs to Rs. 78.49 Lakhs.