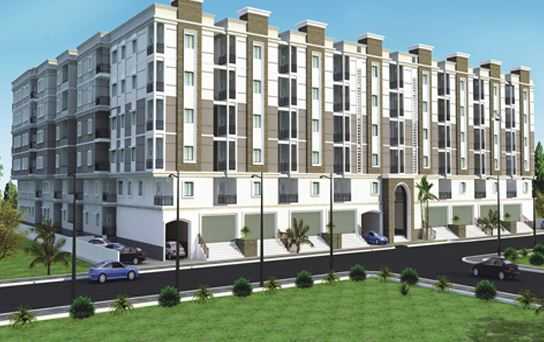
Change your area measurement
MASTER PLAN
Structure
V.R.C.C. Framed Structure
Super Structure & Plastering
First Class Brick Masonry / Light weight brick / solid cement
Blocks/other equivalent.
Two coats of plastering with sponge finish.
Doors
Main Door: Teak Wood Door frame and shutter aesthetically designed with melamine polishing, designer hardware of reputed make with night latch, safety lock and magic eye.
Internal Doors: Good quality Teak wood Frames, moulded door shutters with brass fittings.
Windows: UPVC Windows with sliding shutters & Float Glass grills with enamel paint fixed in wall.
Kitchen
Granite platform with stainless steel sink with both municipal and bore water connections and provision for fixing Aqua-guard. Provision for Chimney.
Toilets
In Master Bed Room Cascade type EWC with Flush Tank, in Second Bed Room standard EWC with flush tank, in Third Bed room Indian W.C with flush Tank of Hindustan / parry or equivalent make in Toilets and dado upto 7'0"height. Hot & Cold water mixer with shower.
Provision for geyser in all toilets. All C.P. Fittings are chrome plated of Jaquar or plumber or equivalent make.
Flooring
2'x2' Vitrified Tiles for Living, Dining and Bedrooms. Kitchen, Balconies & Bathrooms: Antiskid, acid resistant CeramicTiles.
Tiles Cladding & Dadoing
Kitchen: Glazed CeramicTiles Dado upto 3'0" height above kitchen platform.
Utilities/Wash: Glazed CeramicTiles Dado upto 4'0" height.
Utilities/Wash
Provision for washing machine & wet area for washing utensils etc.
Painting
External: Combination of Textured and Snowcem Paint of Asian / ICI or equivalent make over One coat of premier.
Internal walls: Lappam finish with good quality putty over a coat of premier finished with two coats of Emulsion Paint.
Internal doors: Expose to hall polished and all other doors are with enamel paint.
Water supply & Sanitation
ISI mark GI/HDPC/UPVC piping for water supply (Concealed & open).
ISI markPVC or equivalent sanitary piping.
Electrical
Concealed copper wiring of Anchor or Equivalent make & DB Box with in the Flat.
Power outlet for Air-conditioners in all bedrooms and cooking range, chimney, refrigerator, mixers and microwave oven etc., in kitchen.
Plug points for T.V& Telephone points etc. Switches are of Northwest/Anchor or equivalent make.
Communication
Telephone points in two bedrooms, drawing & living areas.
Cable connection
Provision for cable connection in bedrooms & living room.
Staircase & Lobby
Marble Flooring and MS/RCC for Staircase Railing
Elevators
Elevators of 5 persons Johnson/Otis or Equivalent make with V3F with cladding
Generator
D.G. set backup for common areas, lifts, water pumps and8 points in each flat.
Other Facilities
Tot-lot with good gardening
POPBorderinliving&dining
Counter washbasin - Dining & in MasterToilet
Sree Hima Sai Heights : A Premier Residential Project on Kavadiguda, Hyderabad.
Looking for a luxury home in Hyderabad? Sree Hima Sai Heights , situated off Kavadiguda, is a landmark residential project offering modern living spaces with eco-friendly features. Spread across 2.00 acres , this development offers 160 units, including 2 BHK and 3 BHK Apartments.
Key Highlights of Sree Hima Sai Heights .
• Prime Location: Nestled behind Wipro SEZ, just off Kavadiguda, Sree Hima Sai Heights is strategically located, offering easy connectivity to major IT hubs.
• Eco-Friendly Design: Recognized as the Best Eco-Friendly Sustainable Project by Times Business 2024, Sree Hima Sai Heights emphasizes sustainability with features like natural ventilation, eco-friendly roofing, and electric vehicle charging stations.
• World-Class Amenities: 24Hrs Backup Electricity, Club House, Covered Car Parking, Landscaped Garden, Lift, Play Area and Security Personnel.
Why Choose Sree Hima Sai Heights ?.
Seamless Connectivity Sree Hima Sai Heights provides excellent road connectivity to key areas of Hyderabad, With upcoming metro lines, commuting will become even more convenient. Residents are just a short drive from essential amenities, making day-to-day life hassle-free.
Luxurious, Sustainable, and Convenient Living .
Sree Hima Sai Heights redefines luxury living by combining eco-friendly features with high-end amenities in a prime location. Whether you’re a working professional seeking proximity to IT hubs or a family looking for a spacious, serene home, this project has it all.
Visit Sree Hima Sai Heights Today! Find your dream home at Jawahar Nagar, Kavadiguda, Hyderabad, Telangana, INDIA.. Experience the perfect blend of luxury, sustainability, and connectivity.
H.No.3-4-419 to 422, Kachiguda 'X' Roads, Kachiguda, Hyderabad, Telangana, INDIA.
Projects in Hyderabad
Completed Projects |The project is located in Jawahar Nagar, Kavadiguda, Hyderabad, Telangana, INDIA.
Apartment sizes in the project range from 913 sqft to 2004 sqft.
The area of 2 BHK apartments ranges from 913 sqft to 1295 sqft.
The project is spread over an area of 2.00 Acres.
Price of 3 BHK unit in the project is Rs. 5 Lakhs