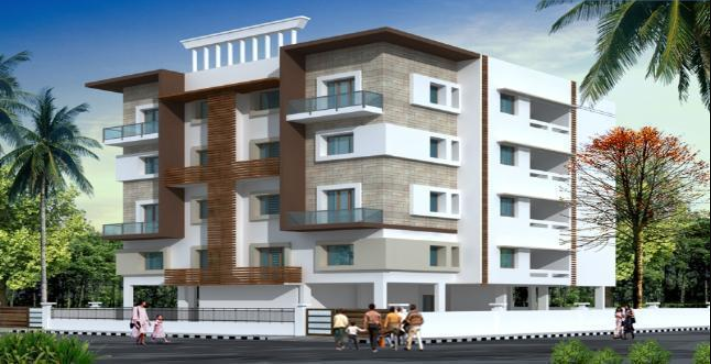
Change your area measurement
MASTER PLAN
STRUCTURE
Foundation Pile Foundation with pile cap
Structure Stilt Car park 4 Floors
Car park level 2' above LB road
Super structure R.C.C Framed Structure with Brick masonry
Floor height Stilt 9'0" & Typical floor 10'3" incl. slab
Plastering internal Cement mortar 1:5
Plastering external Cement mortar 1:4
Staircase railing SS pipe 1" vertical and 1.5" SS pipe railing.
Over Head Tank RCC tank for drinking and domestic -12 KL
INTERIOR WORKS
Living and Dinning TV Cabinet, Pooja Shelf and shoe Rack
Bed room Built in wardrobes with full height
Kitchen Full Moduler Kitchen with Pull outs, Granite Top,Cooker Hood and Hob, White Goods (fridge,micro wave and Dish Washer)
FLOORING AND WALL
Flooring-Living, Dining & Kitchen Premium Italian marble
Flooring- All Bed rooms Polished wooden flooring
Flooring-Toilet Premium Quality Ceramic Tiles
Flooring - Common Lobby Granite slab flooring.
Kitchen wall dado Premium glazed tiles - up to Lintel level above platform.
Toilet wall dado Premium glazed tiles - Ceiling ht.
Servant room Vitrified Tile floor and Glazed wall tiles at Toilet.
PAINTING
External wall painting Apex Ultima Acrylic emulsion
Internal wall painting, Ceiling Putty and two coat Premium emulsion.
DOORS AND WINDOWS
Main door frame, shutters & Lock Burma Teak wood & lock with finger print access
Bed room frame, shutter and lock African 1 st quality Teak Wood and Godrej lock
Toilet door frame and shutter African 1 st quality Teak wood frames and OST flush door polished and internal with mica sheet
French Door African 1 st qualityTeak Wood Frame and full glazed and polished shutter.
Windows UPVC Sliding double glazed with mosquito net.
SANITARY WARES AND FITTINGS
Closet EWC wall hung model with Concealed tank
Shower area Shower panel with multijet Spray & Rain shower rose with shower cubical glass partition.
Kitchen sink Hot and Cold Mixer Swivel sink cock.
Wash basin Basic colour basin and Granite counter top for attached toilet and dining.
Bathtub Ceramic tub one per flat
CP fitting Jaguar premium hotelier quarter turn series.
Sink Double bowl with drain board - Scratch proof Quartz model
COMMON AREA
Staircase steps Granite - for tread & riser - builders choice at availability
Domestic use water Bore well or Corporation.
ELECTRICAL
Power supply Three phase 63 Amps.
Switches and socket Premium Modular switches
AIR CONDITIONING
A/C provision Entire flat with VRV System & Split for stilt Gym & Multipurpose Hall
Lift 6 Pass. Capacity automatic lift with ARD ( Mitsubishi or equi)
Driver & Security toilet At Stilt floor
Facilities at terrace Food Dias, hand wash, Toilet with proper illumination Cloth lines
Children play area Equipments with synthetic turf floor
Solar water heater Connected to all toilets and kitchen
Card access system At stilt floor lobby
Auto barrier with card access system. At Gate for residents only
Entrance Landscaping with Water Body
Multipurpose hall at Stilt. Vitrified Tile floor, UPVC Double glazed Window premium emulsion paint
GYM Room at stilt Wooden flooring with carpets, UPVC double glazed Window premium emulsion paint
Drinking water Common R.O Plant purified water at kitchen
Cooking Gas Gas pipe line for each Flats
About Project:. Sree Nivas L Oasis is an ultimate reflection of the urban chic lifestyle located in Adyar, Chennai. The project hosts in its lap exclusively designed Residential Apartments, each being an epitome of elegance and simplicity.
About Locality:. Located at Adyar in Chennai, Sree Nivas L Oasis is inspiring in design, stirring in luxury and enveloped by verdant surroundings. Sree Nivas L Oasis is in troupe with many famous schools, hospitals, shopping destinations, tech parks and every civic amenity required, so that you spend less time on the road and more at home.
About Builder:. Sree Nivas L Oasis is engineered by internationally renowned architects of Sree Nivas Buildtech India Pvt Ltd. The Group has been involved in producing various residential and commercial projects with beautifully crafted interiors as well as exteriors.
Units and Interiors:. Sree Nivas L Oasis comprises of 3 BHK Apartments that are finely crafted and committed to provide houses with unmatched quality. The Apartments are spacious, well ventilated and Vastu compliant.
Amenities and security features:. Sree Nivas L Oasis offers an array of world class amenities such as Apartments. Besides that proper safety equipments are installed to ensure that you live safely and happily with your family in these apartments at Adyar.
No : 31, East Abhiramapuram Second Street, Mylapore , Chennai, Tamil Nadu, INDIA.
Projects in Chennai
Completed Projects |The project is located in LB Road, Thiruvanmiyur, Chennai-600041, Tamil Nadu, INDIA.
Apartment sizes in the project range from 1930 sqft to 1968 sqft.
The area of 3 BHK apartments ranges from 1930 sqft to 1968 sqft.
The project is spread over an area of 1.00 Acres.
The price of 3 BHK units in the project ranges from Rs. 2.86 Crs to Rs. 2.91 Crs.