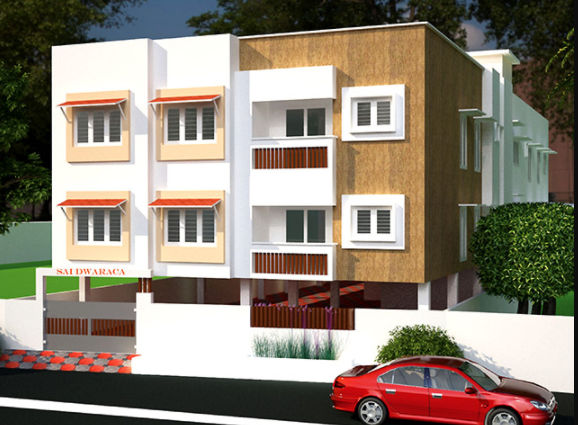By: Sree Builders in Karapakkam

Change your area measurement
MASTER PLAN
Sree Sai Dwaraga – Luxury Apartments with Unmatched Lifestyle Amenities.
Key Highlights of Sree Sai Dwaraga: .
• Spacious Apartments : Choose from elegantly designed 3 BHK BHK Apartments, with a well-planned 2 structure.
• Premium Lifestyle Amenities: Access 6 lifestyle amenities, with modern facilities.
• Vaastu Compliant: These homes are Vaastu-compliant with efficient designs that maximize space and functionality.
• Prime Location: Sree Sai Dwaraga is strategically located close to IT hubs, reputed schools, colleges, hospitals, malls, and the metro station, offering the perfect mix of connectivity and convenience.
Discover Luxury and Convenience .
Step into the world of Sree Sai Dwaraga, where luxury is redefined. The contemporary design, with façade lighting and lush landscapes, creates a tranquil ambiance that exudes sophistication. Each home is designed with attention to detail, offering spacious layouts and modern interiors that reflect elegance and practicality.
Whether it's the world-class amenities or the beautifully designed homes, Sree Sai Dwaraga stands as a testament to luxurious living. Come and explore a life of comfort, luxury, and convenience.
Sree Sai Dwaraga – Address No.3, Gangai amman temple street, Karapakkam, Chennai, Tamil Nadu, INDIA..
Welcome to Sree Sai Dwaraga , a premium residential community designed for those who desire a blend of luxury, comfort, and convenience. Located in the heart of the city and spread over 0.50 acres, this architectural marvel offers an extraordinary living experience with 6 meticulously designed 3 BHK Apartments,.
Plot No: 40B, Enfield Avenue, Dr. Ambedkar Salai, Madipakkam, Chennai - 600091, Tamil Nadu, INDIA.
Projects in Chennai
Completed Projects |The project is located in No.3, Gangai amman temple street, Karapakkam, Chennai, Tamil Nadu, INDIA.
Apartment sizes in the project range from 1400 sqft to 1587 sqft.
The area of 3 BHK apartments ranges from 1400 sqft to 1587 sqft.
The project is spread over an area of 0.50 Acres.
The price of 3 BHK units in the project ranges from Rs. 70 Lakhs to Rs. 79.35 Lakhs.