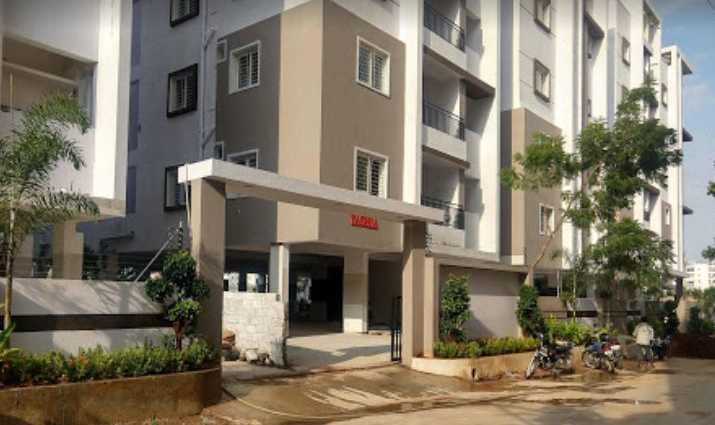
Change your area measurement
MASTER PLAN
FOUNDATION AND STRUCTURE
STRUCTURE: RCC framed structure to withstand the wind & seismic load.
SUPER STRUCTURE: CC brick/Red Brick 9" external and 4.5" internal walls.
PLASTERING
INTERNAL WALLS: 18mm Double Coat Cement Plaster with smooth finishing
CEILING: 12mm Double coat smooth cement plaster finishing.
EXTERNAL:18 mm Double Coat Sand Faced Cement Plastering.
JOINERY WORKS
MAIN DOOR: BT wood frame with two sides veneered flush shutter with melamine polishing and hardware of reputed make.
INTERNAL DOORS: MT wood frame with flush shutter with two sides veneer painted white, fitted with reputed hardware fittings.
TOILET DOORS: MT wood frame and flush shutter with painted white, fitted with reputed hardware.
WIN I )OWS: Three track UPVC window systems with clear glass of NCL Wintech/Aparna or equivalent make.
FRENCH DOOR: UPVC sliding door shutters with clear glass.
GRILLS: Aesthetically designed bright steel safety grills with enamel paint finish.
PAINTING
INTERNAL WALLS & CEILING: Water proof putty finish with two coats of Premium emulsion paint of
ASIAN make over a coat of primer.
EXTERNAL: Texture or Putty finish with 2 coats of exterior emulsion paint of Asian make.
FLOORING
LIVING: Vitrified tiles (30" x 30") of reputed make.
DINING, BEDROOMS, KITCHEN & BALCONIES: Vitrified tiles (24" x 24") of reputed make.
BATHROOMS: Anti-skid and acid resistant tiles of standard make.
STAIRCASE/CORRIDOR: Combination of Marble\ Granite \ vitrified tiles as per architectural design
UTILITY: Anti-skid tiles of standard make.
KITCHEN
Granite platform and stainless steel sink, separate taps for municipal water and bore well water. Provision for fixing of water purifier, exhaust fan.
BATHROOMS
All sanitary fixtures are of Cera\Jaquar or equivalent make.
Single-piece EWC in all toilets of Hindware\Cera\Jaquar or equivalent make.
All CP fittings are chrome plated of Cera\ Jaguar or equivalent make.
DADOING
KITCHEN: Glazed tiles dado upto 2' height above kitchen platform.
BATHROOM: Glazed tiles of standard make upto door height.
RAILING
SS Railing for Staircases.
MS Powder Coated Railing for Balconies.
ELECTRICAL
Concealed copper wiring of polycab make and modular switches of Philips or equivalent make.
Power outlets for air conditioners in all Bedrooms.
Power outlets for geysers and exhaust fans in all bathrooms.
Power plug for cooking range chimney, refrigerator, microwave ovens, mixer / grinders in kitchen.
Washing machine in utility area.
Three phase power supply for each unit with individual meter boards.
Miniature Circuit Breakers (MCB) of reputed make for each distribution board.
100% DG set backup for common areas (Lift, Corridor lighting etc.,)
All Fan & Tube light in flats
WATER SUPPLY
Sump and overhead tank
COMMUNICATION SYSTEM
Intercom Facility within the community (for all flats & security).
Telephone points in living & Master Bed Room.
Wired Internet provision in Living room for wireless router connectivity
CCTV Surveillance for common areas.
PLUMBING
All internal and external waterlines are of CPVC.
All drainage fittings and lines are of P.V.C.
Ashirvad. Water-proofing for all toilets, wash area and entire terrace.
LIFTS
6-passenger capacity standard make lift of
Kone /Johnson or equivalent.
PARKING
Entire stilt parking is well designed to suit the requisite number of car parks with TILES/VDF
(Vacuum Dewatered Flooring)
NOTE
Sree Suryaa Yashaswy – Luxury Living on Alkapur Township, Hyderabad.
Sree Suryaa Yashaswy is a premium residential project by Sree Suryaa Developers, offering luxurious Apartments for comfortable and stylish living. Located on Alkapur Township, Hyderabad, this project promises world-class amenities, modern facilities, and a convenient location, making it an ideal choice for homeowners and investors alike.
This residential property features 20 units spread across 5 floors, with a total area of 0.20 acres.Designed thoughtfully, Sree Suryaa Yashaswy caters to a range of budgets, providing affordable yet luxurious Apartments. The project offers a variety of unit sizes, ranging from 1204 to 1204 sq. ft., making it suitable for different family sizes and preferences.
Key Features of Sree Suryaa Yashaswy: .
Prime Location: Strategically located on Alkapur Township, a growing hub of real estate in Hyderabad, with excellent connectivity to IT hubs, schools, hospitals, and shopping.
World-class Amenities: The project offers residents amenities like a 24Hrs Water Supply, 24Hrs Backup Electricity, CCTV Cameras, Covered Car Parking, Entrance Gate With Security Cabin, Gated Community, Landscaped Garden, Lift, Open Parking and Security Personnel and more.
Variety of Apartments: The Apartments are designed to meet various budget ranges, with multiple pricing options that make it accessible for buyers seeking both luxury and affordability.
Spacious Layouts: The apartment sizes range from from 1204 to 1204 sq. ft., providing ample space for families of different sizes.
Why Choose Sree Suryaa Yashaswy? Sree Suryaa Yashaswy combines modern living with comfort, providing a peaceful environment in the bustling city of Hyderabad. Whether you are looking for an investment opportunity or a home to settle in, this luxury project on Alkapur Township offers a perfect blend of convenience, luxury, and value for money.
Explore the Best of Alkapur Township Living with Sree Suryaa Yashaswy?.
For more information about pricing, floor plans, and availability, contact us today or visit the site. Live in a place that ensures wealth, success, and a luxurious lifestyle at Sree Suryaa Yashaswy.
Hyderabad, Telangana, INDIA.
Projects in Hyderabad
Ongoing Projects |The project is located in Alkapur Township, Manikonda, Hyderabad, Telangana, INDIA.
Flat Size in the project is 1204
Yes. Sree Suryaa Yashaswy is RERA registered with id P02400000780 (RERA)
The area of 2 BHK units in the project is 1204 sqft
The project is spread over an area of 0.20 Acres.
Price of 2 BHK unit in the project is Rs. 55.38 Lakhs