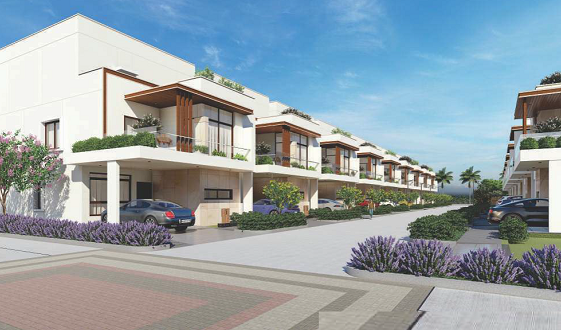



Change your area measurement
MASTER PLAN
Structure:
Doors:
Paintings:
Flooring:
Tile Cladding / Dadoing:
Kitchen:
Electrical:
Telecom / Internet/ Cable TV:
WTP &STP:
Open Area Amenities:
Sree Urban Orchids Phase 2: Premium Living at Panathur, Bangalore.
Prime Location & Connectivity.
Situated on Panathur, Sree Urban Orchids Phase 2 enjoys excellent access other prominent areas of the city. The strategic location makes it an attractive choice for both homeowners and investors, offering easy access to major IT hubs, educational institutions, healthcare facilities, and entertainment centers.
Project Highlights and Amenities.
This project, spread over 3.62 acres, is developed by the renowned Sree Builders & Developers ( Bangalore ). The 256 premium units are thoughtfully designed, combining spacious living with modern architecture. Homebuyers can choose from 2 BHK and 3 BHK luxury Apartments, ranging from 1260 sq. ft. to 1800 sq. ft., all equipped with world-class amenities:.
Modern Living at Its Best.
Whether you're looking to settle down or make a smart investment, Sree Urban Orchids Phase 2 offers unparalleled luxury and convenience. The project, launched in Mar-2023, is currently ongoing with an expected completion date in Mar-2028. Each apartment is designed with attention to detail, providing well-ventilated balconies and high-quality fittings.
Floor Plans & Configurations.
Project that includes dimensions such as 1260 sq. ft., 1800 sq. ft., and more. These floor plans offer spacious living areas, modern kitchens, and luxurious bathrooms to match your lifestyle.
For a detailed overview, you can download the Sree Urban Orchids Phase 2 brochure from our website. Simply fill out your details to get an in-depth look at the project, its amenities, and floor plans. Why Choose Sree Urban Orchids Phase 2?.
• Renowned developer with a track record of quality projects.
• Well-connected to major business hubs and infrastructure.
• Spacious, modern apartments that cater to upscale living.
Schedule a Site Visit.
If you’re interested in learning more or viewing the property firsthand, visit Sree Urban Orchids Phase 2 at Sy No.39/8, Panathur, Bangalore, Karnataka, INDIA.. Experience modern living in the heart of Bangalore.
Panathur, in East Bangalore, is a prime real estate location with excellent infrastructure and proximity to employment hubs. Prestigious schools like Greenwood High and Orchid International are located nearby. Presence of well-equipped hospitals like Maya Multi Speciality Hospital and Sakra World Hospital further ensures quick medical help in case of any emergency. The project boasts excellent connectivity to major highways and train stations, making it a prime location for residents.
Overview :
Panathur located in the east of Bangalore is a developed locality. Munireddy Layout. Kadubeesanahalli, JCR Layout, Lords Steps Layout, Kaverappa Layout, Matrix Layout, Chandana, Embassy Tech Village. There are many advantages of the East Bangalore as it is close to Whitefield and Bellandur-Marathahalli - K R Puram Belt. It is greener than North Bangalore. Close to Varthur Lake, 40% Bangalore sewage is released to this lake. Whitefield and Sarjapur Road, which have shown phenomenal growth over the past 8 years, are still growing. Especially Outer ring road and Whitefield there are lot of IT/ITES companies, Industries, Engineering, R&D & Aerospace. Panathur is the best place for the real estate as it is one of the developing area in Bangalore.
Connectivity :
It is a shortcut root from Marathahalli to Varthur-Sarjapur Road, in East part of the Bangalore. This locality is surrounded by Panathur Main Road and Panathur Railway Station Road on either side which further connects it to the Sarjapur Outer Ring Road (NH44).
Carmelaram, Hoodi Halt, Krishnarajapuram, Baiyappanahalli Railway Station are its nearby Railway Station. However, the closest station to this locality are Carmelaram.
Panathur enjoys excellent connectivity to Kempegowda International Airport which is located at a driving distance of 47 kms.
Factors for future growth :
Proximity to major employment hubs to push price appreciation in Panathur. This belt enjoys proximity to two major employment hubs in the city – Whitefield and the ORR (Bellandur-Marathahalli-K R Puram Belt) stretch.
The upcoming connectivity of the metro rail at Kundanahalli and the PRR project will add sheen to it as a prime location with investment potential.
On the basis of connectivity to employment hubs as well as enhanced social and physical infrastructure, this location is expected to witness incremental employment. Thus it will attract a significant population wanting to settle down nearby.
Infrastructural Development (Social & Physical) :
Panathur has many good schools in the vicinity. Some of them are Vidya Vikas School, Vagdevi Vilas School, Geetanjali Olympiad School, Sri Chaitanya Techno School and Ravindra Bharathi Global School.
Some of the renowned hospitals providing health care facilities to the residents of Panathur are Sakra World Hospital, Manipal Hospital HAL Airport Road, Sankara Eye Hospital, VIMS Super Speciality Hospital, Lions Airport City Hospital and Yashomati Hospital among few.
Central Mall, Cosmos Mall, Market Square Mall-Sarjapur Road, The Forum Neighborhood Mall and Virginia Mall are the few major malls in the locality.
Major issues :
As the road condition is very pathetic. Small potholes have slowly converted into huge hole and the muddy main road has now turned out to be a back-breaking drive for motorists.
Sy No. 39/7, Panathur, Kadubeesanahalli, Bengaluru- 560087
Projects in Bangalore
Ongoing Projects |The project is located in Sy No.39/8, Panathur, Bangalore, Karnataka, INDIA.
Apartment sizes in the project range from 1260 sqft to 1800 sqft.
Yes. Sree Urban Orchids Phase 2 is RERA registered with id PRM/KA/RERA/1251/446/PR/160523/005939 (RERA)
The area of 2 BHK units in the project is 1260 sqft
The project is spread over an area of 3.62 Acres.
The price of 3 BHK units in the project ranges from Rs. 1.08 Crs to Rs. 1.4 Crs.