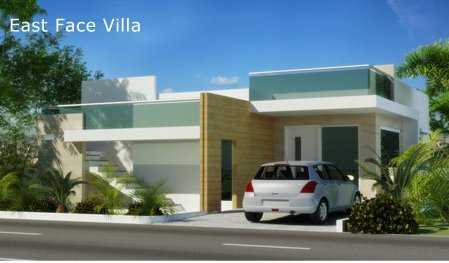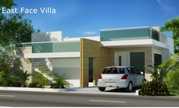

Change your area measurement
MASTER PLAN
Structure : RCC Framed Structure in 1:2:4 cm
Super Structure : 9" thick external and 4 1/2 thick internal wall
Roof : RCC 4 1/2 Thickness in 1:2:4 cm
Doors : Main door with teakwood frames and shutters internal door with teakwood frames and laminated commercial flush doors
Windows : Aluminium / uPVC windows
Flooring : Vitrified 2X2 tiles
Kitchen : Granite slab over kitchen platform and Dadooing with Glazed tiles up to 2ft height
Toilets : 1 Indian and 1 western toilet with 6ft height dadooing anti skid tiles flooring
Painting : Internal walls 2 coats of Immersion paint over putty external walls 2 coat of acrylic exterior emulation paint
Electrical : Concealed electrical copper wiring with sufficient light, fan and plug points. AC provision in each bedroom.
Discover the perfect blend of luxury and comfort at Sreegruha Royal Gardenia Villas, where each Villas is designed to provide an exceptional living experience. nestled in the serene and vibrant locality of Shankarpalli, Hyderabad.
Prime Location with Top Connectivity Sreegruha Royal Gardenia Villas offers 2 BHK Villas at a flat cost, strategically located near Shankarpalli, Hyderabad. This premium Villas project is situated in a rapidly developing area close to major landmarks.
Key Features: Sreegruha Royal Gardenia Villas prioritize comfort and luxury, offering a range of exceptional features and amenities designed to enhance your living experience. Each villa is thoughtfully crafted with modern architecture and high-quality finishes, providing spacious interiors filled with natural light.
• Location: Fatehpur, Shankarpalli, Hyderabad, Telangana, INDIA..
• Property Type: 2 BHK Villas.
• Project Area: 4.99 acres of land.
• Total Units: 150.
• Status: completed.
• Possession: project expected to be done shortly.
Flat No.501, Sandhya Enclave, Model House Lane, Dwarakapuri Colony, Panjagutta, Hyderabad - 500 082, Andhra Pradesh, INDIA.
The project is located in Fatehpur, Shankarpalli, Hyderabad, Telangana, INDIA.
Villa sizes in the project range from 1200 sqft to 1700 sqft.
The area of 2 BHK apartments ranges from 1200 sqft to 1700 sqft.
The project is spread over an area of 4.99 Acres.
The price of 2 BHK units in the project ranges from Rs. 25.2 Lakhs to Rs. 35.7 Lakhs.