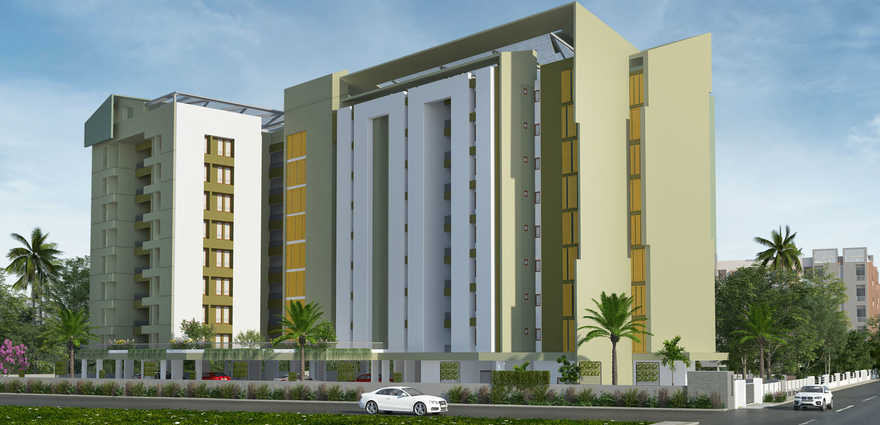
Change your area measurement
MASTER PLAN
Structure
WALL-FINISH
FLOORING
KITCHEN
BATHROOM
SECURITY
ENTRANCE-DOOR
WINDOW
ELECTRICAL-FITTINGS
Lift & Lobby
OTHERS
Sreepavanapuri Apartment – Luxury Living on Guruvayoor, Thrissur.
Sreepavanapuri Apartment is a premium residential project by Sree Pavanapuri Constructors LLP, offering luxurious Apartments for comfortable and stylish living. Located on Guruvayoor, Thrissur, this project promises world-class amenities, modern facilities, and a convenient location, making it an ideal choice for homeowners and investors alike.
This residential property features 84 units spread across 8 floors, with a total area of 2.00 acres.Designed thoughtfully, Sreepavanapuri Apartment caters to a range of budgets, providing affordable yet luxurious Apartments. The project offers a variety of unit sizes, ranging from 950 to 1980 sq. ft., making it suitable for different family sizes and preferences.
Key Features of Sreepavanapuri Apartment: .
Prime Location: Strategically located on Guruvayoor, a growing hub of real estate in Thrissur, with excellent connectivity to IT hubs, schools, hospitals, and shopping.
World-class Amenities: The project offers residents amenities like a 24Hrs Water Supply, 24Hrs Backup Electricity, CCTV Cameras, Compound, Covered Car Parking, Entrance Gate With Security Cabin, Gas Pipeline, Gym, Landscaped Garden, Lift, Maintenance Staff, Party Area, Play Area, Rain Water Harvesting, Security Personnel, Senior Citizen Plaza, Vastu / Feng Shui compliant and Waste Management and more.
Variety of Apartments: The Apartments are designed to meet various budget ranges, with multiple pricing options that make it accessible for buyers seeking both luxury and affordability.
Spacious Layouts: The apartment sizes range from from 950 to 1980 sq. ft., providing ample space for families of different sizes.
Why Choose Sreepavanapuri Apartment? Sreepavanapuri Apartment combines modern living with comfort, providing a peaceful environment in the bustling city of Thrissur. Whether you are looking for an investment opportunity or a home to settle in, this luxury project on Guruvayoor offers a perfect blend of convenience, luxury, and value for money.
Explore the Best of Guruvayoor Living with Sreepavanapuri Apartment?.
For more information about pricing, floor plans, and availability, contact us today or visit the site. Live in a place that ensures wealth, success, and a luxurious lifestyle at Sreepavanapuri Apartment.
Erukulam Bazar, PO Thaikkad, Guruvayur, Thrissur, Kerala, INDIA.
Projects in Thrissur
Completed Projects |The project is located in Irijappuram, Chavakkad, Guruvayoor, Thrissur, Kerala, INDIA.
Apartment sizes in the project range from 950 sqft to 1980 sqft.
Yes. Sreepavanapuri Apartment is RERA registered with id K-RERA/PRJ/016/2021 (RERA)
The area of 2 BHK units in the project is 1980 sqft
The project is spread over an area of 2.00 Acres.
Price of 2 BHK unit in the project is Rs. 89 Lakhs