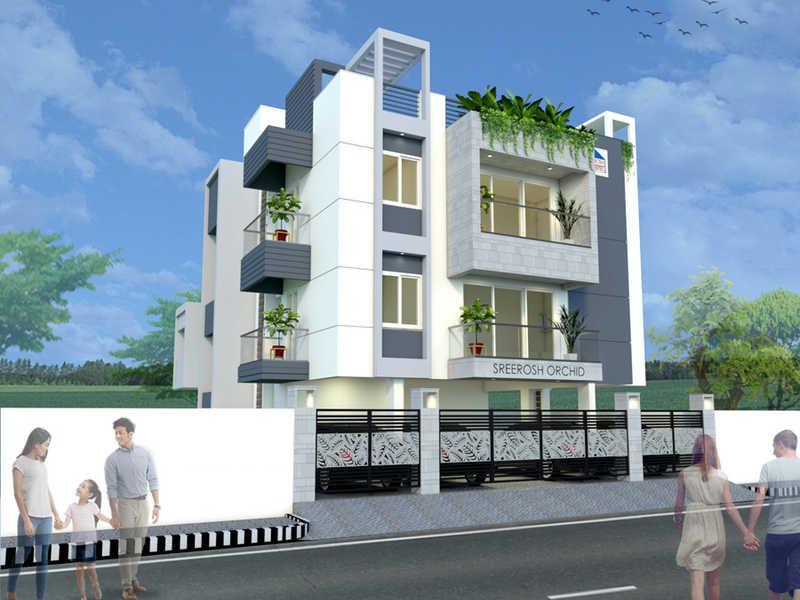



Change your area measurement
General
Flooring
Joinery
Plumbing
Painting
Electrical
Sreerosh Orchid – Luxury Apartments in Saligramam, Chennai.
Sreerosh Orchid, located in Saligramam, Chennai, is a premium residential project designed for those who seek an elite lifestyle. This project by Sreerosh Developers Pvt Ltd offers luxurious. 2 BHK Apartments packed with world-class amenities and thoughtful design. With a strategic location near Chennai International Airport, Sreerosh Orchid is a prestigious address for homeowners who desire the best in life.
Project Overview: Sreerosh Orchid is designed to provide maximum space utilization, making every room – from the kitchen to the balconies – feel open and spacious. These Vastu-compliant Apartments ensure a positive and harmonious living environment. Spread across beautifully landscaped areas, the project offers residents the perfect blend of luxury and tranquility.
Key Features of Sreerosh Orchid: .
World-Class Amenities: Residents enjoy a wide range of amenities, including a 24Hrs Water Supply, CCTV Cameras, Compound, Covered Car Parking, Fire Safety, Gated Community, Lift and Rain Water Harvesting.
Luxury Apartments: Offering 2 BHK units, each apartment is designed to provide comfort and a modern living experience.
Vastu Compliance: Apartments are meticulously planned to ensure Vastu compliance, creating a cheerful and blissful living experience for residents.
Legal Approvals: The project has been approved by CMDA, ensuring peace of mind for buyers regarding the legality of the development.
Address: State bank Colony 2nd Street, Saligramam, Chennai, Tamil Nadu, INDIA..
Saligramam, Chennai, INDIA.
For more details on pricing, floor plans, and availability, contact us today.
# 11/532 - A, II Floor P.K.Commercial Complex Cherooty Road Kozhikode - 673032, Kerala, INDIA
The project is located in State bank Colony 2nd Street, Saligramam, Chennai, Tamil Nadu, INDIA.
Apartment sizes in the project range from 905 sqft to 1070 sqft.
The area of 2 BHK apartments ranges from 905 sqft to 1070 sqft.
The project is spread over an area of 1.00 Acres.
The price of 2 BHK units in the project ranges from Rs. 81.45 Lakhs to Rs. 96.3 Lakhs.