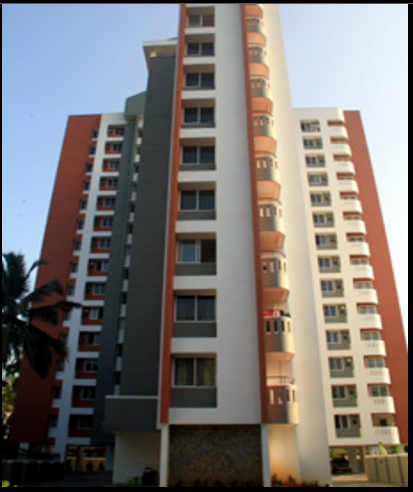



Change your area measurement
Sreerosh Sea Face – Luxury Apartments in Panicker Road, Kozhikode.
Sreerosh Sea Face, located in Panicker Road, Kozhikode, is a premium residential project designed for those who seek an elite lifestyle. This project by Sreerosh Developers Pvt Ltd offers luxurious. 2 BHK and 3 BHK Apartments packed with world-class amenities and thoughtful design. With a strategic location near Kozhikode International Airport, Sreerosh Sea Face is a prestigious address for homeowners who desire the best in life.
Project Overview: Sreerosh Sea Face is designed to provide maximum space utilization, making every room – from the kitchen to the balconies – feel open and spacious. These Vastu-compliant Apartments ensure a positive and harmonious living environment. Spread across beautifully landscaped areas, the project offers residents the perfect blend of luxury and tranquility.
Key Features of Sreerosh Sea Face: .
World-Class Amenities: Residents enjoy a wide range of amenities, including a 24Hrs Backup Electricity, Club House, Landscaped Garden and Swimming Pool.
Luxury Apartments: Offering 2 BHK and 3 BHK units, each apartment is designed to provide comfort and a modern living experience.
Vastu Compliance: Apartments are meticulously planned to ensure Vastu compliance, creating a cheerful and blissful living experience for residents.
Legal Approvals: The project has been approved by Sorry, Legal approvals information is currently unavailable, ensuring peace of mind for buyers regarding the legality of the development.
Address: Panicker Road, Kozhikode, Kerala, INDIA..
Panicker Road, Kozhikode, INDIA.
For more details on pricing, floor plans, and availability, contact us today.
# 11/532 - A, II Floor P.K.Commercial Complex Cherooty Road Kozhikode - 673032, Kerala, INDIA
The project is located in Panicker Road , Calicut, Kerala, INDIA
Apartment sizes in the project range from 1043 sqft to 1587 sqft.
The area of 2 BHK units in the project is 1043 sqft
The project is spread over an area of 1.00 Acres.
Price of 3 BHK unit in the project is Rs. 5 Lakhs