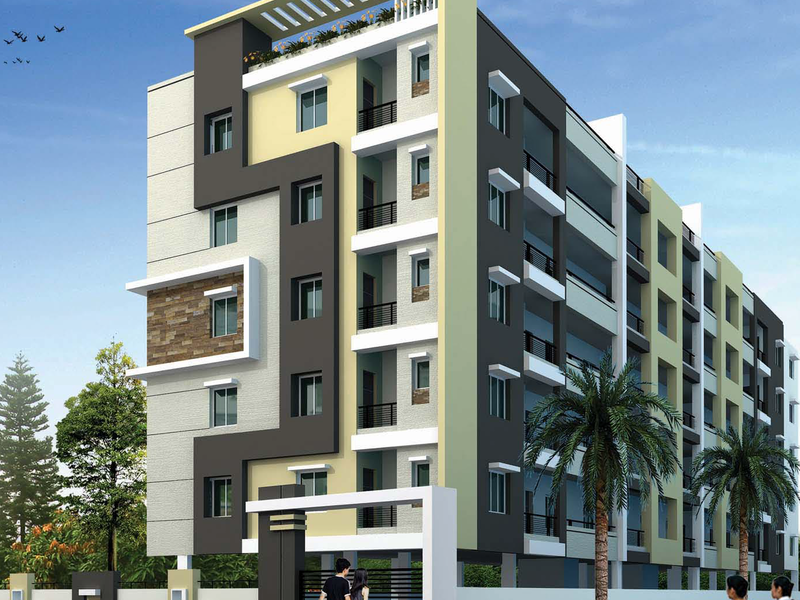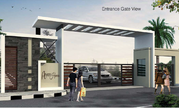By: Sri Abhi Constructions in Bobbili


Change your area measurement
MASTER PLAN
Foundation : R.C.C. footings with earth quake resistance design.
Structure : R.C.C. framed structure with earth quake resistance design.
Super Structure : All-round brick walls 9 and internal walls 4 1/2 thick with cement mortar.
Plastering : Plastering with cement mortar with spong Finish inside.
Main door : Teak wood door frame and flush door shutter with teak wood finish.
Internal doors : Door frames with well seasoned country wood and water proof flush door shutters of standard make.
Windows : Frames, shutters with seasoned country wood with 4mm white pin headed glass, 8mm MS Square bars with all around 6mm flat grills of standard make.
Electrical : Concealed copper wiring with adequate points in all rooms and provision for modern appliances with modular switches.
Telephone points : Hall and master bedroom.
T.V. Points : Hall and master bedroom.
A.C. Points : Master bedroom.
Bell point : At entrance Mixer point, wash machine point, refrigerator points are at appropriate places.
Geyser point : Geyser point in common bath & W/c.
Flooring : 2*2' ceramic tiles for flooring for all rooms and anti-skid ceramic tiles in bathrooms and balconies of size 1' x 1' and for corridors and stair cases ceramic tiles.
Toilets : Good quality white sanitary ware with CP and PVC fittings. All toilets with glazed tiles and Dado work up to 6' height.
Indian type Basin : Common toilet.
Western type basin : Master bed attached toilet One wash basin for each toilet and totally 3 wash basins for each flat Hot and cold wall mixer with shower in common toilet.
Kitchen : Granite stone kitchen platform with stainless steel sink and glazed tiles Dado work up to 2'Height above the platform.
Plumbing : Internal and external PVC pipes of standard company.
Paintings & Wall finishings : Two coats of interior emulsion paint over primer coat for interior walls. Snowcem paint to external outside walls.
Doors & Windows : Enamel paints two coats over primer coat.
Water proofing : Standard water proofing for toilets and terrace.
Water : 24 hours bore water.
Lift : Lift 6 passengers of standard make.
Generator : For common lighting, lift, and bore water For Flats Hall - one light and fan Master bed - One light and fan.
Sri Abhi Aryan Homes – Luxury Apartments with Unmatched Lifestyle Amenities.
Key Highlights of Sri Abhi Aryan Homes: .
• Spacious Apartments : Choose from elegantly designed 2 BHK and 3 BHK BHK Apartments, with a well-planned 5 structure.
• Premium Lifestyle Amenities: Access 25 lifestyle amenities, with modern facilities.
• Vaastu Compliant: These homes are Vaastu-compliant with efficient designs that maximize space and functionality.
• Prime Location: Sri Abhi Aryan Homes is strategically located close to IT hubs, reputed schools, colleges, hospitals, malls, and the metro station, offering the perfect mix of connectivity and convenience.
Discover Luxury and Convenience .
Step into the world of Sri Abhi Aryan Homes, where luxury is redefined. The contemporary design, with façade lighting and lush landscapes, creates a tranquil ambiance that exudes sophistication. Each home is designed with attention to detail, offering spacious layouts and modern interiors that reflect elegance and practicality.
Whether it's the world-class amenities or the beautifully designed homes, Sri Abhi Aryan Homes stands as a testament to luxurious living. Come and explore a life of comfort, luxury, and convenience.
Sri Abhi Aryan Homes – Address Bobbili, Vizianagaram, Andhra Pradesh, INDIA..
Welcome to Sri Abhi Aryan Homes , a premium residential community designed for those who desire a blend of luxury, comfort, and convenience. Located in the heart of the city and spread over 0.37 acres, this architectural marvel offers an extraordinary living experience with 25 meticulously designed 2 BHK and 3 BHK Apartments,.
Vizianagaram, Andhra Pradesh, INDIA.
Projects in Vizianagaram
Completed Projects |The project is located in Bobbili, Vizianagaram, Andhra Pradesh, INDIA.
Apartment sizes in the project range from 1100 sqft to 1400 sqft.
Yes. Sri Abhi Aryan Homes is RERA registered with id P02100210558 (RERA)
The area of 2 BHK apartments ranges from 1100 sqft to 1200 sqft.
The project is spread over an area of 0.37 Acres.
The price of 3 BHK units in the project ranges from Rs. 42.9 Lakhs to Rs. 46.2 Lakhs.