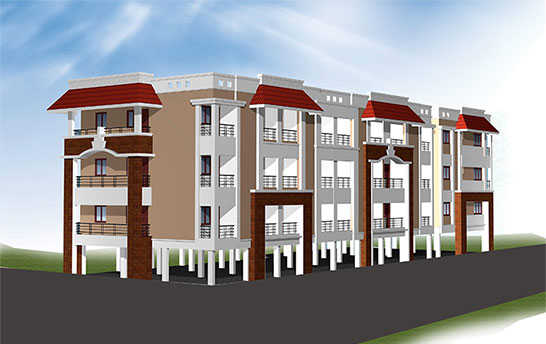
| Structure | RCC Framed Structure with solid concrete block wall of 6” External and 4” internal portion. |
| Doors | Main door frame and shutter made out of teak wood All doors with Non teak with water proof flush shutter of 30mm thickness. |
| Windows | Aluminum frame with glass paneling And safety grills. |
| Flooring | All rooms ,living, dining provided with vitrified |
| Kitchen | Black granite cooking plat form with granite / steel sink and glazed or Spartek tile dadooding above platform up to 2’-0” |
| Toilets | Dadooing with glazed or spartek tiles up to 7 feet height with ceramic Flooring and Standard W.C and Wash basin |
| Finishes | All internal wall finished with emulation paint and external walls with Waterproof cement paint. |
| Water Supply | Over head and sump tank with electric pumps fed by bore well and Water for continuous water supply |
| Electrification | Standard ISI mark concealed wiring with switches And concealed switch Boards according to specifications. |
| Lift | 6 Passengers capacity |
Sri Chowdeshwari Thirumala Nivas – Luxury Apartments in Chikkalasandra, Bangalore.
Sri Chowdeshwari Thirumala Nivas, located in Chikkalasandra, Bangalore, is a premium residential project designed for those who seek an elite lifestyle. This project by Sri Chowdeshwari Group offers luxurious. 2 BHK Apartments packed with world-class amenities and thoughtful design. With a strategic location near Bangalore International Airport, Sri Chowdeshwari Thirumala Nivas is a prestigious address for homeowners who desire the best in life.
Project Overview: Sri Chowdeshwari Thirumala Nivas is designed to provide maximum space utilization, making every room – from the kitchen to the balconies – feel open and spacious. These Vastu-compliant Apartments ensure a positive and harmonious living environment. Spread across beautifully landscaped areas, the project offers residents the perfect blend of luxury and tranquility.
Key Features of Sri Chowdeshwari Thirumala Nivas: .
World-Class Amenities: Residents enjoy a wide range of amenities, including a 24Hrs Backup Electricity, Club House, Covered Car Parking, Lift, Security Personnel, Skating Rink, Swimming Pool and Water Storage.
Luxury Apartments: Offering 2 BHK units, each apartment is designed to provide comfort and a modern living experience.
Vastu Compliance: Apartments are meticulously planned to ensure Vastu compliance, creating a cheerful and blissful living experience for residents.
Legal Approvals: The project has been approved by , ensuring peace of mind for buyers regarding the legality of the development.
Address: 43rd Main Road, Ramanjaneyanagar, Chikkalasandra, Bangalore, Karnataka, INDIA..
Chikkalasandra, Bangalore, INDIA.
For more details on pricing, floor plans, and availability, contact us today.
No.14/1, 2nd Cross, Jothi Nagar, Gottigere, Bannergatta Road, Bangalore-560083, Karnataka, INDIA.
Projects in Bangalore
Completed Projects |The project is located in 43rd Main Road, Ramanjaneyanagar, Chikkalasandra, Bangalore, Karnataka, INDIA.
Flat Size in the project is 100 sqft
The area of 2 BHK units in the project is 0 sqft
The project is spread over an area of 1.00 Acres.
Price of 2 BHK unit in the project is Rs. 5 Lakhs