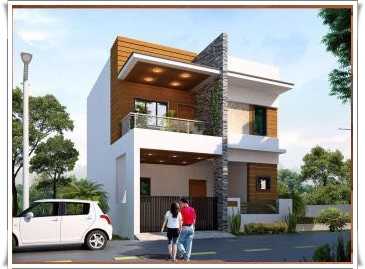By: DN Realities in Pachpedi Naka




Change your area measurement
Structure : Good quatily R.C.C structure as per design and specifications of structural consultant
Doors Frames : Sal wood Door Frame
Doors : Designer Doors
Windows : Anodized Aluminum sliding windows with grill and glass panel, Net Panel.
Electricals : Concealed PVC copper conduit wiring, MCB, modular switches & sockets of reputed brand. Sufficient T.V./telephone, fans, lights, power points and inverter wire.
Flooring : Vitrified tiles in drawing, dining, bedrooms and kitchen. anti-skid ceramic tiles in balconies and utility area. granite/marble for staircase.
Kitchen : Anti-skid vitrified tile flooring. granite top cooking platform with Stainless Steel sink.ceramic tile dado upto 7’ height. sufficient electrical and power points for chimney, water purifier,oven & refrigerator.
Toilets : Glazed tile dado upto7” height, and anti skid floor tile. ISI quality jaguars & equivalent sanitary fittings and fixtures. Provision for geyser and exhaust fan.
Wall Finish : Internal walls : wall care putty finish.
External walls : weather coat paints/claddings.
Staircase & balcony : Steel Railings
Discover the perfect blend of luxury and comfort at Sri Dwaraka Siya Residency, where each Villas is designed to provide an exceptional living experience. nestled in the serene and vibrant locality of Pachpedi Naka, Raipur.
Project Overview – Sri Dwaraka Siya Residency premier villa developed by DN Realities and Offering 30 luxurious villas designed for modern living, Built by a reputable builder. Launching on Jul-2018 and set for completion by Mar-2019, this project offers a unique opportunity to experience upscale living in a serene environment. Each Villas is thoughtfully crafted with premium materials and state-of-the-art amenities, catering to discerning homeowners who value both style and functionality. Discover your dream home in this idyllic community, where every detail is tailored to enhance your lifestyle.
Prime Location with Top Connectivity Sri Dwaraka Siya Residency offers 3 BHK Villas at a flat cost, strategically located near Pachpedi Naka, Raipur. This premium Villas project is situated in a rapidly developing area close to major landmarks.
Key Features: Sri Dwaraka Siya Residency prioritize comfort and luxury, offering a range of exceptional features and amenities designed to enhance your living experience. Each villa is thoughtfully crafted with modern architecture and high-quality finishes, providing spacious interiors filled with natural light.
• Location: Pachpedi Naka, Raipur, Chhattisgarh, INDIA..
• Property Type: 3 BHK Villas.
• Project Area: 5.00 acres of land.
• Total Units: 30.
• Status: completed.
• Possession: Mar-2019.
#412, Magneto Offizo Magneto Mall, 4th Floor, Raipur-492001, Chhattisgarh, INDIA.
Projects in Raipur
Completed Projects |The project is located in Pachpedi Naka, Raipur, Chhattisgarh, INDIA.
Villa sizes in the project range from 1150 sqft to 1846 sqft.
Yes. Sri Dwaraka Siya Residency is RERA registered with id PCGRERA040718000456 (RERA)
The area of 3 BHK apartments ranges from 1150 sqft to 1846 sqft.
The project is spread over an area of 5.00 Acres.
The price of 3 BHK units in the project ranges from Rs. 34.5 Lakhs to Rs. 55.38 Lakhs.