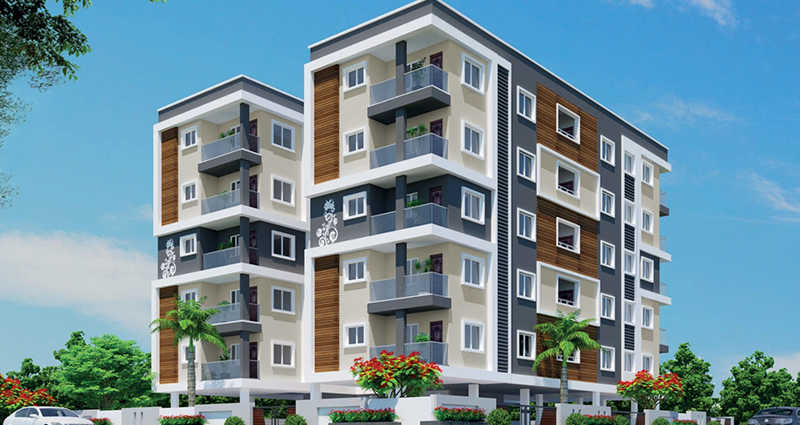
Change your area measurement
MASTER PLAN
STRUCTURE / SUPER STRUCTURE
R.C.C. framed Structure
9’’ think with red brick external walls
4’’ thick red brick internal walls
WALL FINISHES
External wall finishes : Sponge finished plaster and painted with exterior paint.
Internal wall finishes : smooth plastered surface treated with putty and painted with emulsion.
DOOR & WINDOWS
Main door: Teak Wood paneled designer shutter with Teak wood frame, and fittes with necessary hardware.
Internal doors: Teak wood frame with moulded flush door shuuter fixed with nece- ssary hardware.
Windows : Anodized/UPVC windows with float glass, without MS grills.
FLOORING
Living, Dining, Bedrooms & Kitchen- Vitrified tites of 24’’x24’’ size.
Toilets : Antisikid Creamic TItes
Balcolony : Antiskid ceramic tites
Corridors : Vitrifed/granite flooring
Staircase : Vitrified/granite flooring
WALL CADDING/DADO
Bathrooms : glazed ceramic tile dado up to door height
kithen wash area : Glazed ceramic tile dado up to 3-0 height.
Lift : Granite Cladding to the lift wall in ground floor and vitrified tile cladding in other floor
RAILING
MS railing with enamel paint
KITCHEN
Granite platform with stainless steel sink.
Glazed Ceramic tiles dao upto 2-0 height above kitchen platform
TOILETS
Wash basin.
EWC with flush tank of ceral/hindware/jaquar or equivalent make.
Provision for geyser & exhaust fan.
Hot& clod wall mixer with shower.
C P Fitting of geyser & exhayst fan.
CPVC/GI piping for water supply
All plumbing points will be pressure tested
ELECTICAL
concealed copper wiring of reputed make.
power points for air conditioners in all bedrooms
Anchor/crabtree or equivalent make moular switches
power points for Geysers & Exhaust fans in all bathrooms.
power points for T.V & STB in living and adequate points in all rooms.
3 Phase power supply for each flat and individual meter boards.
Miniature circuit breaker ( MCB) For each room provided at main distribution box within each flat.
POWER BACKUP
D.G. Set Backup for Common area and lift
D.G/Inverter and back up for one light and fan point in hall , dining & bedrooms , along with one light point in kitchen and up bathrooms for each flat.
TV/ TELECOM / INTERNET
TV Outlets in all bedrooms & Living room.
Telephone Points in master bedroom & Living room with Parallel connection
Intercorn facility from each apartment to security / appropriate place in still floor
provision for internet point in the flat
LIFTS
1 no. Passenger lift of johnson or equivalent make
SECURITY
CCTV Surveillance
Sri Hemadurga Lakshmi Soudham – Luxury Apartments with Unmatched Lifestyle Amenities.
Key Highlights of Sri Hemadurga Lakshmi Soudham: .
• Spacious Apartments : Choose from elegantly designed 2 BHK and 3 BHK BHK Apartments, with a well-planned 5 structure.
• Premium Lifestyle Amenities: Access 20 lifestyle amenities, with modern facilities.
• Vaastu Compliant: These homes are Vaastu-compliant with efficient designs that maximize space and functionality.
• Prime Location: Sri Hemadurga Lakshmi Soudham is strategically located close to IT hubs, reputed schools, colleges, hospitals, malls, and the metro station, offering the perfect mix of connectivity and convenience.
Discover Luxury and Convenience .
Step into the world of Sri Hemadurga Lakshmi Soudham, where luxury is redefined. The contemporary design, with façade lighting and lush landscapes, creates a tranquil ambiance that exudes sophistication. Each home is designed with attention to detail, offering spacious layouts and modern interiors that reflect elegance and practicality.
Whether it's the world-class amenities or the beautifully designed homes, Sri Hemadurga Lakshmi Soudham stands as a testament to luxurious living. Come and explore a life of comfort, luxury, and convenience.
Sri Hemadurga Lakshmi Soudham – Address Alkapur Township, Hyderabad, Telangana, INDIA..
Welcome to Sri Hemadurga Lakshmi Soudham , a premium residential community designed for those who desire a blend of luxury, comfort, and convenience. Located in the heart of the city and spread over 0.50 acres, this architectural marvel offers an extraordinary living experience with 20 meticulously designed 2 BHK and 3 BHK Apartments,.
4th Floor, Vaishnavi's Sree Square, Near HP Petrol Station, Adj. Gachibowli Flyover, Gachibowli, Hyderabad - 500032, Telangana, INDIA.
The project is located in Alkapur Township, Hyderabad, Telangana, INDIA.
Apartment sizes in the project range from 1120 sqft to 1485 sqft.
Yes. Sri Hemadurga Lakshmi Soudham is RERA registered with id P02400004052 (RERA)
The area of 2 BHK units in the project is 1120 sqft
The project is spread over an area of 0.50 Acres.
Price of 3 BHK unit in the project is Rs. 89.1 Lakhs