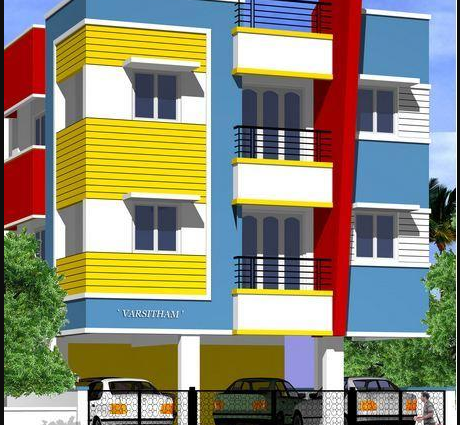
Change your area measurement
Foundation :
R.C.C. Column Footings
Superstructure :
R.C.C. Framed Structure
Doors :
Main Door : Teakwood Frames with TW flush shutter with Varnish finish.
Interior Doors: Good quality country wood frames with commercial flush shutter.
Windows :
Good Quality country wooden frame With Wooden glazed and M.S. Grills.
Kitchen :
Platform with polished granite slab and stainless steel sink, ceramic TILES 2’0 above the platform. One RCC Loft and Open cupboard with polished cuddappa slabs.
Bedrooms :
One R.C.C Loft in each bedroom and One Cupboard without shutters.
Flooring :
Vitrified Tile Flooring, Rs.40/- per Sqft
Bathroom / Toilet Walls :
Flooring with concept Joint free tiles and up to 7’ 0” above flooring will be provided with white tiles. Rs.30/- per Sqft.
Wall Finishing :
Plastered with cement mortar and color washing.
Water Supply :
Common sump for Drinking Water.
One Over head tank for bore water.
Bore well 1 No , well 1 No and provision for Metro water.
Concealed pipe lines for water in Toilets Bathrooms, Kitchen and Wash basins
Electrical :
Concealed wiring – Kundan cable or Finolex Switches – Anchor Romo
Provision for Decorative Wall mounting fittings.
Inverter Line will be provided.
Provision for One exhaust fan at Kitchen.
Provision for One A/C point at Master Bed Room.
5 amps plug socket will be provided, power lines for Grinder, Fridge and one Geyser in bathroom will be provided.
Note: (Anything other than the Specification is chargeable and please note that no electrical appliances of fittings will be provided .)
Telephone & TV :
Concealed wiring
Plumbing:
Concealed pipe line in Toilet and bathrooms with two taps and one shower. Fittings Parryware company.
Sanitary Fittings :
One white color Indian water Closet, one European water closet & Two white color wash basin of 18’ x 16” size per flat will be Provided.
Payment Plan:
| NO | Payment Details | Amount |
| 1 | At The Time Of Booking | Rs.1,00,000/- |
| 2 | At the time of this Agreement | 15% |
| 3 | At the time of Registration (Your Undivided Share of Land) Registration | 30% |
| to be made within 30 days from the date of Agreement | ||
| 4 | On Laying Roof Slab in this Flat | 15% |
| 5 | On completion of Brick work in this Flat | 20% |
| 6 | On completion of Plastering in this Flat | 10% |
| 7 | On completion of finishing work in this Flat | 5% |
| 8 | The final Payment on completion of the Flat | 5% |
Sri Krishna Varshitham: Premium Living at Porur, Chennai.
Prime Location & Connectivity.
Situated on Porur, Sri Krishna Varshitham enjoys excellent access other prominent areas of the city. The strategic location makes it an attractive choice for both homeowners and investors, offering easy access to major IT hubs, educational institutions, healthcare facilities, and entertainment centers.
Project Highlights and Amenities.
Modern Living at Its Best.
Floor Plans & Configurations.
Project that includes dimensions such as 965 sq. ft., 985 sq. ft., and more. These floor plans offer spacious living areas, modern kitchens, and luxurious bathrooms to match your lifestyle.
For a detailed overview, you can download the Sri Krishna Varshitham brochure from our website. Simply fill out your details to get an in-depth look at the project, its amenities, and floor plans. Why Choose Sri Krishna Varshitham?.
• Renowned developer with a track record of quality projects.
• Well-connected to major business hubs and infrastructure.
• Spacious, modern apartments that cater to upscale living.
Schedule a Site Visit.
If you’re interested in learning more or viewing the property firsthand, visit Sri Krishna Varshitham at Mangala Nagar, Porur, Chennai-600125, Tamil Nadu, INDIA. . Experience modern living in the heart of Chennai.
G-2, Navin Swaranaya No. 32, Veerasamy Street, West Mambalam, Chennai, Tamil Nadu, INDIA.
Projects in Chennai
Completed Projects |The project is located in Mangala Nagar, Porur, Chennai-600125, Tamil Nadu, INDIA.
Apartment sizes in the project range from 965 sqft to 985 sqft.
The area of 2 BHK apartments ranges from 965 sqft to 985 sqft.
The project is spread over an area of 1.00 Acres.
Price of 2 BHK unit in the project is Rs. 5 Lakhs