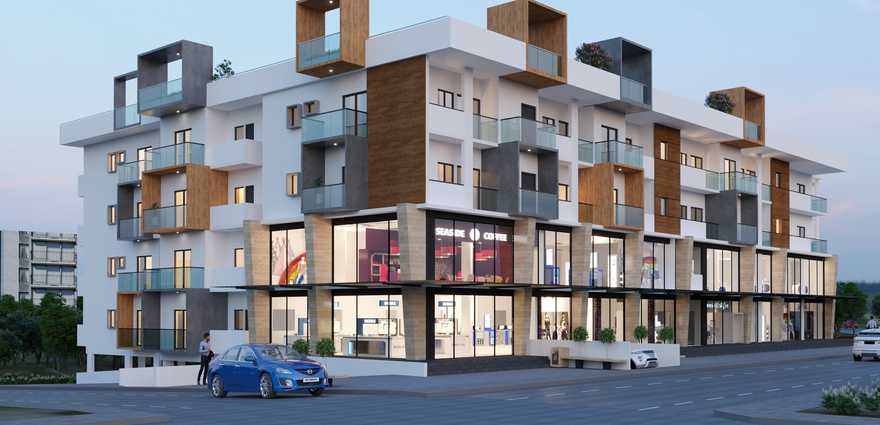By: Sri Lakshmi Vallabha Constructions( Vasantha Vallabha Nagar- Bangalore) in Uttarahalli

Change your area measurement
MASTER PLAN
Structure
Super Structure
Finishing
Doors Pooja rooms
Windows
Toilets
Kitchen
Flooring
Stair Case
Electrical
Lift
Car Parking
Painting
Water Supply
Sri Lakshmi Vallabha Kanakashree – Luxury Apartments in Uttarahalli, Bangalore.
Sri Lakshmi Vallabha Kanakashree, located in Uttarahalli, Bangalore, is a premium residential project designed for those who seek an elite lifestyle. This project by Sri Lakshmi Vallabha Constructions( Vasantha Vallabha Nagar- Bangalore) offers luxurious. 2 BHK and 3 BHK Apartments packed with world-class amenities and thoughtful design. With a strategic location near Bangalore International Airport, Sri Lakshmi Vallabha Kanakashree is a prestigious address for homeowners who desire the best in life.
Project Overview: Sri Lakshmi Vallabha Kanakashree is designed to provide maximum space utilization, making every room – from the kitchen to the balconies – feel open and spacious. These Vastu-compliant Apartments ensure a positive and harmonious living environment. Spread across beautifully landscaped areas, the project offers residents the perfect blend of luxury and tranquility.
Key Features of Sri Lakshmi Vallabha Kanakashree: .
World-Class Amenities: Residents enjoy a wide range of amenities, including a 24Hrs Water Supply, Compound, Covered Car Parking, Fire Safety, Gated Community, Lift, Rain Water Harvesting, Security Personnel and Vastu / Feng Shui compliant.
Luxury Apartments: Offering 2 BHK and 3 BHK units, each apartment is designed to provide comfort and a modern living experience.
Vastu Compliance: Apartments are meticulously planned to ensure Vastu compliance, creating a cheerful and blissful living experience for residents.
Legal Approvals: The project has been approved by BBMP, ensuring peace of mind for buyers regarding the legality of the development.
Address: Mallasandra, Uttarahalli, Bangalore, Karnataka, INDIA..
Uttarahalli, Bangalore, INDIA.
For more details on pricing, floor plans, and availability, contact us today.
Ground Floor, Sy. No. 35/4/1-2-3-4-5, Vallabha Nishanth Apartments, Next to HP Gas Godown, Vasantha Vallabha Nagar, Bengaluru South, Bengaluru Urban-560061, Karnataka, INDIA.
Projects in Bangalore
Completed Projects |The project is located in Mallasandra, Uttarahalli, Bangalore, Karnataka, INDIA.
Apartment sizes in the project range from 1025 sqft to 1705 sqft.
Yes. Sri Lakshmi Vallabha Kanakashree is RERA registered with id PRM/KA/RERA/1251/310/PR/281222/005564 (RERA)
The area of 2 BHK apartments ranges from 1025 sqft to 1455 sqft.
The project is spread over an area of 0.59 Acres.
The price of 3 BHK units in the project ranges from Rs. 81.74 Lakhs to Rs. 98.14 Lakhs.