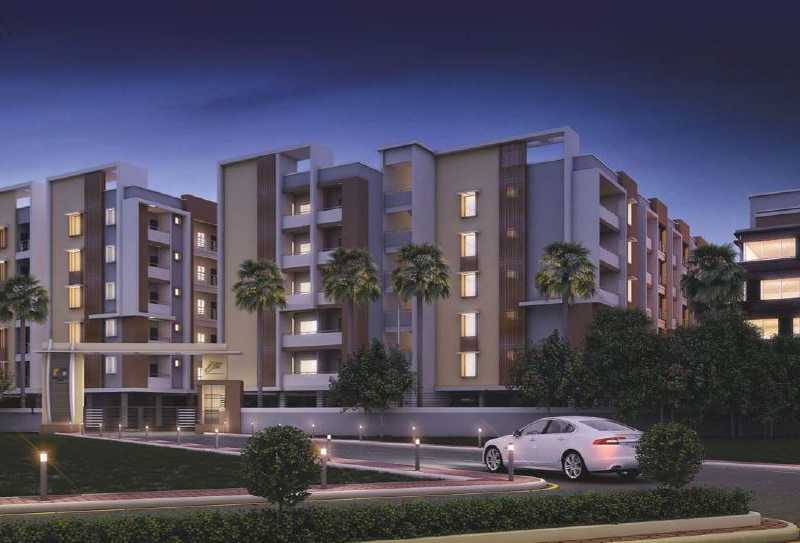



Change your area measurement
 Covid-19 Prevention Steps
Covid-19 Prevention Steps

MASTER PLAN
STRUCTURE
RCC Frame Structure Using Fe 550 Grade TMT Steel. Red Bricks/AAC Blocks For External Walls And Internal Walls. Internal And External Double Coat Plastering.
WINDOWS
Main Door : Teak Frame With Designer Teak Veneer Shutter With Melamine Polish And Brass/S.S.Fittings.
Internal Doors: Teak Wood Frame With Moulded Skin Shutters.
French Door : UPVC Sliding Plain Glass Shuttering.
Windows : UPVC Sliding Plain Glass Shutter With Elegantly Designed MS Grill.
DOORS & WINDOWS
Living, Dining, All Bed Rooms & Kitchen With Vitrified Tiles (2'X2') Of Reputed Make.
Toilets : Anti Skid Tiles Of Reputed Make.
Sit Out : Rustic Finish/Mat Finished Tiles Of Reputed Make.
STAIRCASE & CORRIDORS
Stair Case, Corridor And Lift Cladding With Good Quality Of Marble/Granite.
TILE CLADDING & DADOING
Toilets : Standard Designer Matt Ceramic Tile Dado Up To 7' Height.
Kitchen : Glazed Ceramic Tile Dado Up To 2' Height Above Kitchen Platform.
Utility/Wash : Glazed Ceramic Tiles Dado Up To 3' Height.
PAINTING
Internal : Two Coats Of Altek Luppam Finishing For Hall And Bed Rooms, Over A Coat Of Primer And Two Coats Of Emulsion Paint.
External : One Coat Of Primer And Two Coats Of Emulsion Paint.
KITCHEN
Granite Platform With SS Sink Both Metro And Bore Water Connection. Provision For Chimney, Water Purifer.
TOILETS (All Toilets Consists Of).
E.W.C (Two Piece With White Colour) Of Reputed Make.
Hot And Cold Wall Mixer With Shower, Provision For Geyser In All Bathrooms.
All Fixtures Are C.P. Coated Of Jaguar Or Equivalent Make.
ELECTRICAL FITTINGS
ISI Marked Concealed Conducts, Copper Wire, Modular Electrical Switches And Sockets.
Power Plug Points For Geyser, Exhaust Fans, Chimney, Refrigerator, Micro Oven, Mixer, Grinder, TV Audio System And For Others Wherever Needed With Required Capacity.
Miniature Circuit Breaker(MCB) For Each Room Of Standard Make.
3 Phase Supply For Each Unit And Individual Meter Board.
COMMUNICATION
Intercom Facility In All Units Connecting To Security / Main Gate.
WATER
Adequate Ground And Metro Water Facility, Separately Through Sufficient Storage Of UG And Overhead Tanks
LIFTS
2 Automatic Eight Passenger Lifts With V3f For Each Block Of Kone Or Equivalent Make.
GENERATORS
24/7 Power Backup For Common Areas And Entire Flat Except Plug Points, ACs And Geysers.
SECURITY
24/7 Security, CCTV Surveillance Around The Community, Solar Fencing For Compound Wall And Intercom Facility For Each Flat.
Sri Maruthi Elite – Luxury Apartments in Nizampet , Hyderabad .
Sri Maruthi Elite , a premium residential project by Maruthi Developers Hyderabad,. is nestled in the heart of Nizampet, Hyderabad. These luxurious 2 BHK and 3 BHK Apartments redefine modern living with top-tier amenities and world-class designs. Strategically located near Hyderabad International Airport, Sri Maruthi Elite offers residents a prestigious address, providing easy access to key areas of the city while ensuring the utmost privacy and tranquility.
Key Features of Sri Maruthi Elite :.
. • World-Class Amenities: Enjoy a host of top-of-the-line facilities including a 24Hrs Water Supply, 24Hrs Backup Electricity, Amphitheater, CCTV Cameras, Club House, Convenience Store, Covered Car Parking, Gated Community, Gym, Indoor Games, Intercom, Jacuzzi Steam Sauna, Jogging Track, Kids Pool, Landscaped Garden, Lift, Meditation Hall, Multi Purpose Play Court, Play Area, Rain Water Harvesting, Security Personnel, Senior Citizen Park, Swimming Pool and Vastu / Feng Shui compliant.
• Luxury Apartments : Choose between spacious 2 BHK and 3 BHK units, each offering modern interiors and cutting-edge features for an elevated living experience.
• Legal Approvals: Sri Maruthi Elite comes with all necessary legal approvals, guaranteeing buyers peace of mind and confidence in their investment.
Address: Sy No 337, Sai Nagar Road, Opp: Sri Chaitanya Junir College, Nizampet, Hyderabad, Telangana, INDIA..
#504, Manjeera Majestic Commercial, Near Jntu, Hitech-City Road, KPHB Colony, Kukatpally, Hyderabad-500072, Telangana, INDIA.
The project is located in Sy No 337, Sai Nagar Road, Opp: Sri Chaitanya Junir College, Nizampet, Hyderabad, Telangana, INDIA.
Apartment sizes in the project range from 1220 sqft to 1795 sqft.
The area of 2 BHK apartments ranges from 1220 sqft to 1435 sqft.
The project is spread over an area of 3.30 Acres.
The price of 3 BHK units in the project ranges from Rs. 80.56 Lakhs to Rs. 95.14 Lakhs.