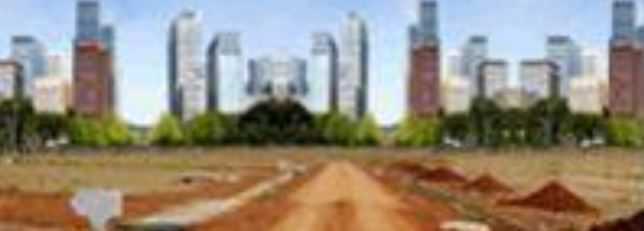By: Sri Sai Srinivasa Builders and Land Developers in Doddaballapur

Structure
RCC Framed structure with brick masonry
Internal Walls plastered smooth with wall putty and painted with emulsion paint
External Walls plastered smooth and painted with weather coat Berger paint
Joinery
ENTRY DOOR
Varnished Panel Door made of Teak Wood.
INTERNAL DOORS
Teak Framed shutters with Plywood Panel.
WINDOWS
Teak Wood Frames and Glazed Shutters
Flooring
20” x 20” Ceramic flooring tile
For living, dining, bedroom & kitchen (Nitco, Somany, Kajaria) or equivalent
4” skirting of ceramic tiles.
Kitchen
Granite Counter with half nosing for kitchen
8” x 8” ceramic tiles (2’ above counter).
Carysil sink (24’’ x 18”)
Common Area
Granite for staircase area.
Anti skid paving block for car parking.
Toilet
12” X 12” Antiskid ceramic flooring tiles.
8” x 12” ceramic tiles up to 7’ height
Plumbin & Sanitary - Bathrooms
White colour E.W.C. Slim line parryware or equivalent.
Wash Basin (White) 20’’ x 16’’ (regular range without Pedestal).
4way diverter and tap fittings, parryware or equivalent.
Heavy duty CPVC (Ashirwad) where required, Power point for Geyser, Hot / Cold Plumbing.
Tap Fittings – Parryware
Electrical
Anchor Switches (Modular boxes).
Breaker and DB Box – Standard Anchor.
3Phase power supply.
Wire (Anchor, Polycap)
Living
Light Point – 5 to 6 Nos
5Amp Points – 2Nos
20Amp Point – 1No
Chandelier – 1No
T.V.point – 1No
Telephone – 1No
Fans – 2Nos
Kitchen
Light Point – 1 to 2 Nos
5Amp Points – 2Nos
15Amp Point – 2Nos
Exhaust Point – 1No
Dining
Light Point – 2 to 3 Nos
Fan – 1No
Bathroom
Light Point – 1No
5Amps Point – 1No
15Amps Point – 1No (Geyser)
Exhaust Point – 1No
Bedrooms
Light Point – 2 to 3 Nos
20Amps Point – 1No
T.V. Point – 1No
Telephone – 1No
Fan – 1No
2way – 1No
Wash Basin & Balcony
Light Point – 1No
Painting
Altek Putty with Emulsion Paint for interior walls (Asian, Berger or equivalent) velvet & cotton (Roller Finish).
Enamel painting for MS Grills.
Exterior walls painted with weather shield paints. (Asian, Berger or equivalent).
Malamine matt finish for Main door. Bedroom doors (Front side only).
General
Underground water sump
Common over head tank
Well
Bore well
Compound walls with appropriate gates
Common pumps and lighting where required
Water treatment Plant
Piped cooking gas (Rs 36,000/- extra)
Power backup
Sri Sai Aishwarya Enclave – Luxury Apartments with Unmatched Lifestyle Amenities.
Key Highlights of Sri Sai Aishwarya Enclave: .
• Spacious Apartments : Choose from elegantly designed 2 BHK Apartments, with a well-planned structure.
• Premium Lifestyle Amenities: Access lifestyle amenities, with modern facilities.
• Vaastu Compliant: These homes are Vaastu-compliant with efficient designs that maximize space and functionality.
• Prime Location: Sri Sai Aishwarya Enclave is strategically located close to IT hubs, reputed schools, colleges, hospitals, malls, and the metro station, offering the perfect mix of connectivity and convenience.
Discover Luxury and Convenience .
Step into the world of Sri Sai Aishwarya Enclave, where luxury is redefined. The contemporary design, with façade lighting and lush landscapes, creates a tranquil ambiance that exudes sophistication. Each home is designed with attention to detail, offering spacious layouts and modern interiors that reflect elegance and practicality.
Whether it's the world-class amenities or the beautifully designed homes, Sri Sai Aishwarya Enclave stands as a testament to luxurious living. Come and explore a life of comfort, luxury, and convenience.
Sri Sai Aishwarya Enclave – Address Doddaballapur, Bangalore, Karnataka, INDIA..
1st Floor, No.88, 17th Cross, 14th Main, Sector IV, HSR Layout, Near HSR BDA Complex, Diagonally, Bangalore, karnataka, India
Projects in Bangalore
Completed Projects |The project is located in Doddaballapur, Bangalore, Karnataka, INDIA.
Flat Size in the project is 100 sqft
The area of 2 BHK units in the project is 0 sqft
The project is spread over an area of 1.00 Acres.
Price of 2 BHK unit in the project is Rs. 5 Lakhs