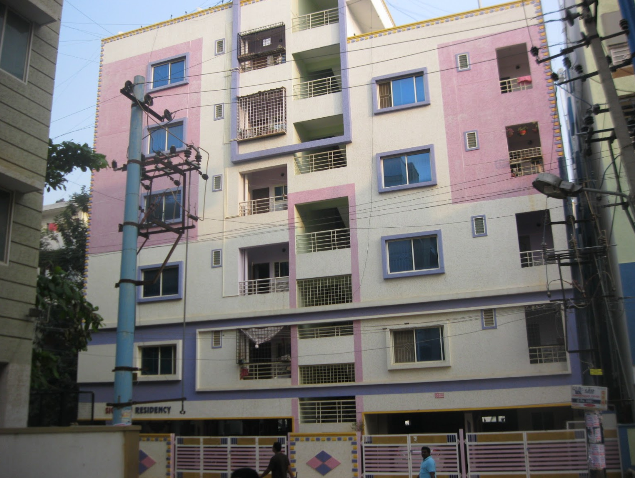



Change your area measurement
MASTER PLAN
Structure
Rcc Framed structure
External walls with 6" and internal walls with 4" Solid concrete blocks.
Flooring
Vitrified tiles for flooring except toilet & utility.Good quality ceramic tiles for toilet & utility places.
Door & Windows
Door frames with teak wood and BST Veneered Shutter
Kitchen
Black granite platform,with stainless steel sink.Ceramic tile dadooing upto 2"0" above granite platform.Standard C.P.fitting & Accessories.
Toilets
Toilets with anti slippery flooring.Ceramic/glazed tiles dado upto 7"0" heiht.Standard make C.P & Sanitary fittings
Windows
3 Track powder coated Aluminium windows with MS safety grill
Electrical
Concealed conduct with copper wiring using ISI materials &Modular switches.
Wall Finishing
Internal walls painted with tractor -emulsion paint with pleasing shades.
External walls with weather coat.Enamel paint for grills & railings
Lift
6 Passenger lift of standard make
Plastering
Smooth finish with lime rendering for interior
sponge finish for exterior
Common Amenity
D.g Powder backup for lift common area and 2 lighting points for each flat.
Covered car parking
Introduction: Welcome to Sri Sai Sicindri Residency Apartments, an abode of magnificent Apartments in Bangalore with all modern features required for a contemporary lifestyle. These Residential Apartments in Bangalore flaunts a resort like environment. It is now easy to experience how modern comforts blend seamlessly with magnificent ambience and how lifestyle amenities combine with refreshing green views. Sri Sai Sicindri Residency by Sri Sai Developers in Electronic City Phase I ensures privacy and exclusivity to its residents. The reviews of Sri Sai Sicindri Residency clearly indicates that this is one of the best Residential property in Bangalore. The floor plan of Sri Sai Sicindri Residency enables the best utilization of the space. From stylish flooring to spacious balconies, standard kitchen size and high-quality fixtures, every little detail here gives it an attractive look. The Sri Sai Sicindri Residency offers 2 BHK luxurious Apartments in Electronic City Phase I. The master plan of Sri Sai Sicindri Residency comprises of 20 meticulously planned Apartments in Bangalore that collectively guarantee a hassle-free lifestyle. The price of Sri Sai Sicindri Residency is suitable for the people looking for both luxurious and affordable Apartments in Bangalore. So come own the ritzy lifestyle you’ve always dreamed of.
Amenities: The amenities in Sri Sai Sicindri Residency include Landscaped Garden, Indoor Games, CCTV Cameras, Swimming Pool, Gymnasium, Play Area, Intercom, Rain Water Harvesting, Lift, Car Parking, Gated community, Jogging Track, 24Hr Backup Electricity, Multi-purpose Hall, Security, 24Hr Water Supply and Fire Fighting System.
Location Advantage: Location of Sri Sai Sicindri Residency Apartments is ideal for those who are looking to invest in property in Bangalore with many schools, colleges, hospitals, recreational areas,parks and many other facilities nearby Electronic City Phase I.
Address: The address of Sri Sai Sicindri Residency is Near Wipro Ajmera Apartment, Electronic City Phase I, Bangalore, Karnataka, INDIA..
Bank and Legal Approvals: Bank and legal approvals of Sri Sai Sicindri Residency comprises Bank of Baroda, HDFC Bank, Axis Bank, LIC Housing Finance Ltd and State Bank of India, BMRDA.
No. 2730, 2nd Floor, 14th Main Road, E Block, Behind Swathi Gardenia, BIAL Road, (NH-7), Bangalore-560092, Karnataka, INDIA.
Projects in Bangalore
Completed Projects |The project is located in Near Wipro Ajmera Apartment, Electronic City Phase I, Bangalore, Karnataka, INDIA.
Apartment sizes in the project range from 996 sqft to 1097 sqft.
The area of 2 BHK apartments ranges from 996 sqft to 1097 sqft.
The project is spread over an area of 0.48 Acres.
The price of 2 BHK units in the project ranges from Rs. 29.88 Lakhs to Rs. 32.91 Lakhs.