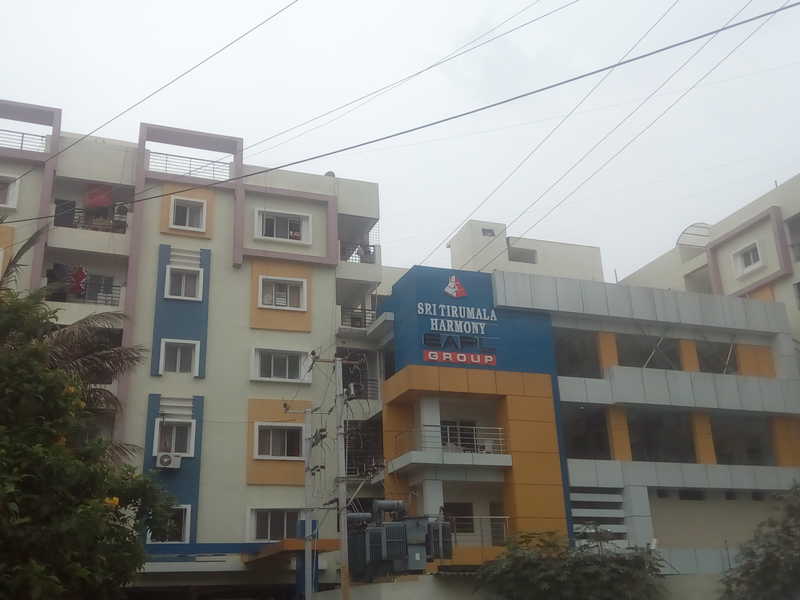By: Amigo Shelters Pvt Ltd in Kapra




Change your area measurement
Sri Tirumala Harmony: Premium Living at Kapra, Hyderabad.
Prime Location & Connectivity.
Situated on Kapra, Sri Tirumala Harmony enjoys excellent access other prominent areas of the city. The strategic location makes it an attractive choice for both homeowners and investors, offering easy access to major IT hubs, educational institutions, healthcare facilities, and entertainment centers.
Project Highlights and Amenities.
This project, spread over 2.00 acres, is developed by the renowned Amigo Shelters Pvt Ltd. The 235 premium units are thoughtfully designed, combining spacious living with modern architecture. Homebuyers can choose from 1 BHK, 2 BHK and 3 BHK luxury Apartments, ranging from 522 sq. ft. to 1575 sq. ft., all equipped with world-class amenities:.
Modern Living at Its Best.
Floor Plans & Configurations.
Project that includes dimensions such as 522 sq. ft., 1575 sq. ft., and more. These floor plans offer spacious living areas, modern kitchens, and luxurious bathrooms to match your lifestyle.
For a detailed overview, you can download the Sri Tirumala Harmony brochure from our website. Simply fill out your details to get an in-depth look at the project, its amenities, and floor plans. Why Choose Sri Tirumala Harmony?.
• Renowned developer with a track record of quality projects.
• Well-connected to major business hubs and infrastructure.
• Spacious, modern apartments that cater to upscale living.
Schedule a Site Visit.
If you’re interested in learning more or viewing the property firsthand, visit Sri Tirumala Harmony at Near AS Rao Nagar, Kapra, Hyderabad, Telangana, INDIA.. Experience modern living in the heart of Hyderabad.
Over 18 projects are completed in a short span of 7 years to fulfill the aspirations of demanding clients. All our projects are lifestyle environments that ooze sophistication, futuristic planning, great finishing and of course, a delight that goes with them.
Planning the perfect home calls for the finest minds in architecture, infrastructure planning, engineering and design. Partnering with Amigo Shelters, these associates have pooled their talent and expertise to create homes like no other.
Amigo Shelters is acknowledged as the leader in Real Estate business. With a "dream" to create resplendent & affordable homes, it has established with a clear vision to transform the way people perceive quality in the real estate sector in India. Amigo Shelters has always strived for benchmark quality, customer centric approach, in-house research, uncompromising business ethics, timeless values and transparency in all spheres of business conduct, which have contributed in making it a desirable real estate brand in Bangalore.
#37/10, Ishwarya Towers, Opposite Lakeside Hospital, Meanee Avenue Tank Road, Ulsoor, Bangalore-560042, Karnataka, INDIA.
The project is located in Near AS Rao Nagar, Kapra, Hyderabad, Telangana, INDIA.
Apartment sizes in the project range from 522 sqft to 1575 sqft.
The area of 2 BHK apartments ranges from 909 sqft to 1071 sqft.
The project is spread over an area of 2.00 Acres.
The price of 3 BHK units in the project ranges from Rs. 21.92 Lakhs to Rs. 33.08 Lakhs.