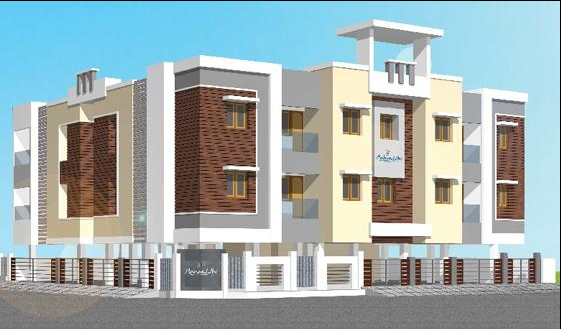
Change your area measurement
MASTER PLAN
Super-structure:-
R.C.C. Framed structure as per stucrtural Engineer's design.
Wall:-
9" External brick wall & 4.5" internal partition walls.
Plastering & finishing:-
Cement plastering in ceiling and inner walls with smooth finish, External walls with rough finish.
Flooring:-
Hall and rooms with vitrified tiles.
Toilets with Anti-skid tiles & glazed wall tiles upto roof level.
Main door:-
Teak wood frames and panels with french polish.
Other Doors:-
Padak frame, water proof flush doors with enamel paint.
PVC doors in toilets.
Windows:-
Padak frames with glass & M.S. grill with enamel paint.
Kitchen:-
Kitchen platform with granite slab counter top.
Ceramic tile upto 4 feet above cooking platform, stainless steel sink, separate taps for drinking and bore well water.
Sanitary & Plumbing:-
Indian/European white closets of Parryware or any other equivalent, PVC flush tank & CP fittings.
Electrical Work:-
Three phase power supply, MCB type distribution board concealed wiring, modular switches, A/C point with 15 Amps metal clad plug and socket in all bed rooms.
Adequate electrical points for Fans, Lights, Geysar, Exhaust Fans, TV and Telephone.
Painting:-
Interior walls with Two coats Putty, Primer and Two coats Emulsion.
Exterior walls with weather proof Emulsion.
Water Supply:-
Two separate water tanks for ground water and metro water.
One under ground sump for metro water.
Car Parking:-
Covered car parking at extra cost.
Sri Varu Maharddhi : A Premier Residential Project on Besant Nagar, Chennai.
Looking for a luxury home in Chennai? Sri Varu Maharddhi , situated off Besant Nagar, is a landmark residential project offering modern living spaces with eco-friendly features. Spread across 0.19 acres , this development offers 8 units, including 2 BHK and 3 BHK Apartments.
Key Highlights of Sri Varu Maharddhi .
• Prime Location: Nestled behind Wipro SEZ, just off Besant Nagar, Sri Varu Maharddhi is strategically located, offering easy connectivity to major IT hubs.
• Eco-Friendly Design: Recognized as the Best Eco-Friendly Sustainable Project by Times Business 2024, Sri Varu Maharddhi emphasizes sustainability with features like natural ventilation, eco-friendly roofing, and electric vehicle charging stations.
• World-Class Amenities: 24Hrs Water Supply, 24Hrs Backup Electricity, CCTV Cameras, Covered Car Parking, Landscaped Garden, Play Area, Rain Water Harvesting and Security Personnel.
Why Choose Sri Varu Maharddhi ?.
Seamless Connectivity Sri Varu Maharddhi provides excellent road connectivity to key areas of Chennai, With upcoming metro lines, commuting will become even more convenient. Residents are just a short drive from essential amenities, making day-to-day life hassle-free.
Luxurious, Sustainable, and Convenient Living .
Sri Varu Maharddhi redefines luxury living by combining eco-friendly features with high-end amenities in a prime location. Whether you’re a working professional seeking proximity to IT hubs or a family looking for a spacious, serene home, this project has it all.
Visit Sri Varu Maharddhi Today! Find your dream home at Besant Nagar, Chennai, Tamil Nadu, INDIA.. Experience the perfect blend of luxury, sustainability, and connectivity.
17A/9A, 1st Cross Street, Dr. Radhakrishnan Nagar, Thiruvanmiyur, Chennai-600041, Tamil Nadu, INDIA.
Projects in Chennai
Completed Projects |The project is located in Besant Nagar, Chennai, Tamil Nadu, INDIA.
Apartment sizes in the project range from 998 sqft to 1069 sqft.
The area of 2 BHK apartments ranges from 998 sqft to 1055 sqft.
The project is spread over an area of 0.19 Acres.
The price of 3 BHK units in the project ranges from Rs. 1.52 Crs to Rs. 1.53 Crs.