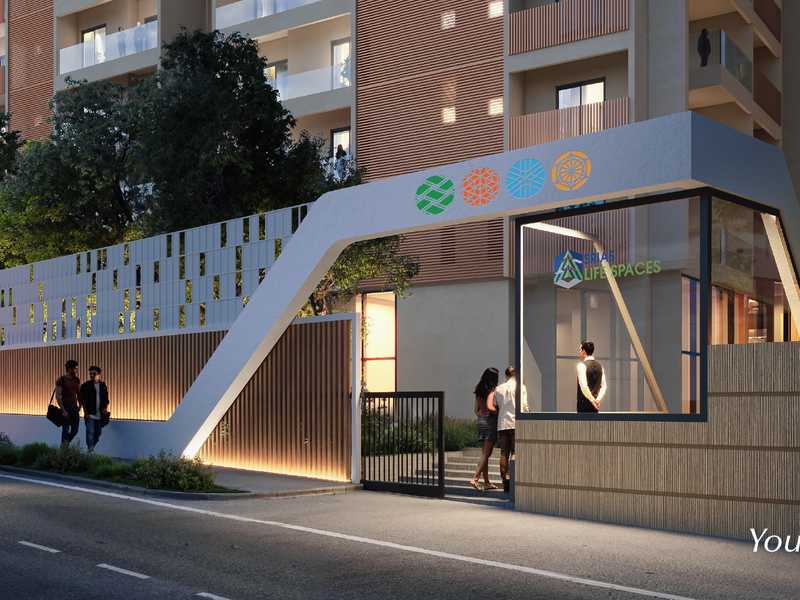By: Srias Life Spaces in Puppalaguda




Change your area measurement
MASTER PLAN
STRUCTURE
INTERNAL & EXTERNAL WALLS
GRAND ENTRANCE LOBBY
DOORS
WINDOWS AND FRENCH DOORS
PAINTING
FLOORING
KITCHEN / UTILITY / WASH
BATH ROOMS (ALL FIXTURES AND FITTINGS ARE VILLEORY BOCH / VITRA / FIMA OR EQUIVALENT MAKE)
ELECTRICAL
BIOMETRIC LOCK
FALSE CEILING
HOME AUTOMATION
TELECOM
INTERCOM
CABLE TV/ INTERNET
VIDEO DOOR PHONE
LIFTS
WTP & STP
CAR WASH FACILITY
GENERATOR
CAR PARKING
BMS
RAIN WATER HARVESTING
SECURITY
CCTV
FIRE & SAFETY
LPG
AIR CONDITIONING
CENTRALIZED PEST CONTROL SYSTEM
WASTE MANAGEMENT
LANDSCAPING
EXTERNAL LIGHTING
DRIVEWAY
COMPOUND WALL
Discover Srias Iwa : Luxury Living in Puppalaguda .
Perfect Location .
Srias Iwa is ideally situated in the heart of Puppalaguda , just off ITPL. This prime location offers unparalleled connectivity, making it easy to access Hyderabad major IT hubs, schools, hospitals, and shopping malls. With the Kadugodi Tree Park Metro Station only 180 meters away, commuting has never been more convenient.
Spacious 3 BHK, 3.5 BHK and 4.5 BHK Flats .
Choose from our spacious 3 BHK, 3.5 BHK and 4.5 BHK flats that blend comfort and style. Each residence is designed to provide a serene living experience, surrounded by nature while being close to urban amenities. Enjoy thoughtfully designed layouts, high-quality finishes, and ample natural light, creating a perfect sanctuary for families.
A Lifestyle of Luxury and Community .
At Srias Iwa , you don’t just find a home; you embrace a lifestyle. The community features lush green spaces, recreational facilities, and a vibrant neighborhood that fosters a sense of belonging. Engage with like-minded individuals and enjoy a harmonious blend of luxury and community living.
Smart Investment Opportunity .
Investing in Srias Iwa means securing a promising future. Located in one of Hyderabad most dynamic locales, these residences not only offer a dream home but also hold significant appreciation potential. As Puppalaguda continues to thrive, your investment is set to grow, making it a smart choice for homeowners and investors alike.
Why Choose Srias Iwa ?.
• Prime Location: Puppalguda Village, Gandipet Mandal, Ranga Reddy, Telangana, INDIA..
• Community-Focused: Embrace a vibrant lifestyle.
• Investment Potential: Great appreciation opportunities.
Project Overview .
• Bank Approval: All Leading Banks.
• Government Approval: HMDA.
• Construction Status: ongoing.
• Minimum Area: 2290 sq. ft.
• Maximum Area: 4710 sq. ft.
• Price Range: .
o Minimum Price: Rs. 2.18 crore.
o Maximum Price: Rs. 4.47 crore.
Experience the Best of Puppalaguda Living .
Don’t miss your chance to be a part of this exceptional community. Discover the perfect blend of luxury, connectivity, and nature at Srias Iwa . Contact us today to learn more and schedule a visit!.
5th Floor, Mordern Profound Tech Park, Hitech City Road, White Field, Kondapur, 500082, Hyderabad, Telangana, INDIA.
Projects in Hyderabad
Ongoing Projects |The project is located in Puppalguda Village, Gandipet Mandal, Ranga Reddy, Telangana, INDIA.
Apartment sizes in the project range from 2290 sqft to 4710 sqft.
Yes. Srias Iwa is RERA registered with id P02400007210 (RERA)
The area of 3 BHK units in the project is 2290 sqft
The project is spread over an area of 6.62 Acres.
Price of 3 BHK unit in the project is Rs. 2.18 Crs