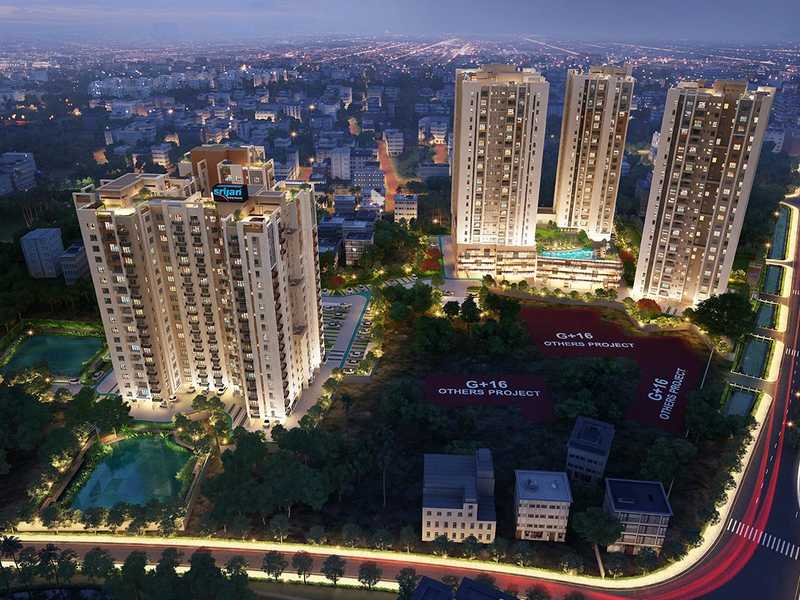By: Srijan Realty & PS Group in Garia




Change your area measurement
MASTER PLAN
Ground Floor Lobby
Lifts
Lobby
Doors
Windows
Flooring
Electricals
Kitchen
Toilet
Outdoor Finish & Other Details-
Srijan Ozone Phase II – Luxury Living on Garia, Kolkata.
Srijan Ozone Phase II is a premium residential project by Srijan Realty & PS Group, offering luxurious Apartments for comfortable and stylish living. Located on Garia, Kolkata, this project promises world-class amenities, modern facilities, and a convenient location, making it an ideal choice for homeowners and investors alike.
This residential property features 240 units spread across 18 floors, with a total area of 1.96 acres.Designed thoughtfully, Srijan Ozone Phase II caters to a range of budgets, providing affordable yet luxurious Apartments. The project offers a variety of unit sizes, ranging from 1100 to 1985 sq. ft., making it suitable for different family sizes and preferences.
Key Features of Srijan Ozone Phase II: .
Prime Location: Strategically located on Garia, a growing hub of real estate in Kolkata, with excellent connectivity to IT hubs, schools, hospitals, and shopping.
World-class Amenities: The project offers residents amenities like a 24Hrs Water Supply, 24Hrs Backup Electricity, Amphitheater, Banquet Hall, Basket Ball Court, Cafeteria, Carrom Board, CCTV Cameras, Community Hall, Covered Car Parking, Fire Safety, Guest House, Gym, Indoor Games, Intercom, Jacuzzi Steam Sauna, Landscaped Garden, Lift, Meditation Hall, Party Area, Play Area, Rain Water Harvesting, Security Personnel, Senior Citizen Park, Spa, Street Light, Swimming Pool, Toddlers Pool, Visitor Parking, Wifi Connection, Mini Theater and Yoga Deck and more.
Variety of Apartments: The Apartments are designed to meet various budget ranges, with multiple pricing options that make it accessible for buyers seeking both luxury and affordability.
Spacious Layouts: The apartment sizes range from from 1100 to 1985 sq. ft., providing ample space for families of different sizes.
Why Choose Srijan Ozone Phase II? Srijan Ozone Phase II combines modern living with comfort, providing a peaceful environment in the bustling city of Kolkata. Whether you are looking for an investment opportunity or a home to settle in, this luxury project on Garia offers a perfect blend of convenience, luxury, and value for money.
Explore the Best of Garia Living with Srijan Ozone Phase II?.
For more information about pricing, floor plans, and availability, contact us today or visit the site. Live in a place that ensures wealth, success, and a luxurious lifestyle at Srijan Ozone Phase II.
Srijan Realty Private Limited is one of the leading real estate companies of eastern India with its presence in Kolkata, Asansol and Burdwan in Eastern India & Chennai in the south. Srijan was initially a real estate marketing company (NK Realtors) that evolved into real estate development in 2003. The company leveraged its rich insight into consumer preferences with customized property development. Srijan’s diversified realty portfolio comprises gated communities, commercial parks, retail establishments, hospitality destinations and upcoming service apartments and retail showroom, making it possible to address every opportunity and upturn. Srijan possess a rich track record of having developed almost 51 lakhs square feet area across 25 projects; 145 lac square feet area across 17 projects are presently under development and another 97 lakh square feet area across 13 projects are upcoming.
Srijan Realty: 36/1A, Srijan House, Elgin Road, Kolkata-700020, West Bengal, INDIA. PS Group: 1002, EM Bypass, Kolkata-700105, West Bengal, INDIA.
The project is located in Opp. PepsiCo Bottling Factory, E.M.Bypass South, Garia, Kolkata, West Bengal, INDIA.
Apartment sizes in the project range from 1100 sqft to 1985 sqft.
Yes. Srijan Ozone Phase II is RERA registered with id HIRA/P/SOU/2018/000009 (RERA)
The area of 4 BHK units in the project is 1985 sqft
The project is spread over an area of 1.96 Acres.
Price of 3 BHK unit in the project is Rs. 1.39 Crs