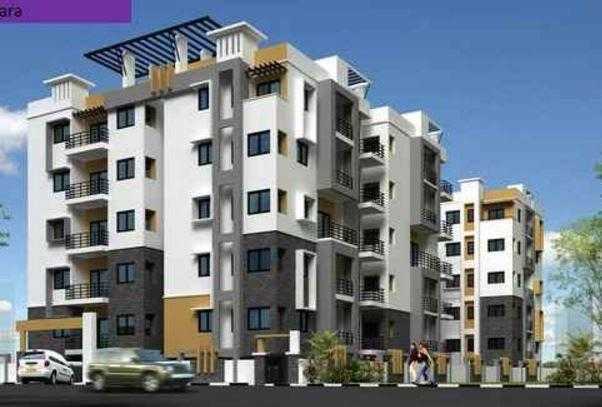
Change your area measurement
Structure: R.C.C Frame Structure, external and internal walls of solid concrete blocks
External Wall: Cement plaster
Internal: Lime rendering
Flooring: Living, Dining, Bedroom : premium quality vitrified tiles kitchen vitrified tiles
Toilet, Balcony Utility : Anti-skid ceramic tiles
Doors: Main door and frame is of teak wood
internal doors and frames will be flush doors and Sall wood frames
Windows: 3 track Aluminum anodized frame and plain glass / Sall wood frame
Kitchen: Polished granite platform with stainless steel sink, Ceramic tile cladding up to 2 feet ht.
from platform level, electric point for washing machines & water point in utility
Toilets: Ceramic/glazed tile cladding up to 6 feet height Hindware or equivalent make fittings of
ISI STANDARD
Electrical: Wiring will be of standard ISI quality with adequate points for power and lighting, A/C
point in Master bedroom limited backup lighting for all flats and ups wiring
100% back up for common areas.
Water Supply: Cauvery water and bore well water
Lift : 1 nos Kone /Johnson or any other standard brands with 6 passenger capacity
Painting: Internal wall : Acrylic emulsion
External wall: structure paint
Telephone / Television: Individual points in living room /master bedroom
Srikan Tiara – Luxury Apartments with Unmatched Lifestyle Amenities.
Key Highlights of Srikan Tiara: .
• Spacious Apartments : Choose from elegantly designed 2 BHK and 3 BHK BHK Apartments, with a well-planned 5 structure.
• Premium Lifestyle Amenities: Access 35 lifestyle amenities, with modern facilities.
• Vaastu Compliant: These homes are Vaastu-compliant with efficient designs that maximize space and functionality.
• Prime Location: Srikan Tiara is strategically located close to IT hubs, reputed schools, colleges, hospitals, malls, and the metro station, offering the perfect mix of connectivity and convenience.
Discover Luxury and Convenience .
Step into the world of Srikan Tiara, where luxury is redefined. The contemporary design, with façade lighting and lush landscapes, creates a tranquil ambiance that exudes sophistication. Each home is designed with attention to detail, offering spacious layouts and modern interiors that reflect elegance and practicality.
Whether it's the world-class amenities or the beautifully designed homes, Srikan Tiara stands as a testament to luxurious living. Come and explore a life of comfort, luxury, and convenience.
Srikan Tiara – Address 2nd Main Road, Devarachikkanahalli, Bommanahalli, Bangalore, Karnataka, INDIA. .
Welcome to Srikan Tiara , a premium residential community designed for those who desire a blend of luxury, comfort, and convenience. Located in the heart of the city and spread over acres, this architectural marvel offers an extraordinary living experience with 35 meticulously designed 2 BHK and 3 BHK Apartments,.
Devarachikkanahalli which is also known as DC Halli is situated in South Bangalore. It is a small locality which is located near Bannerghatta Road and little away from Bilekahalli. DC Halli connects Banerghatta Road with Begur.
Connectivity :
Factors for growth :
Its proximity to international airport, nearby railway station along with upcoming infrastructure have driven the demand of residential properties in the area.
Infrastructure Development (Social & Physical) :
Major Challenges :
No 185 Duplex House 1st Main Road Vijaya Bank Layout 1st Main Road, Vijaya Bank Colony, Bilekahalli, Bangalore, Karnataka, INDIA
Projects in Bangalore
Completed Projects |The project is located in 2nd Main Road, Devarachikkanahalli, Bommanahalli, Bangalore, Karnataka, INDIA.
Apartment sizes in the project range from 1237 sqft to 1479 sqft.
The area of 2 BHK units in the project is 1237 sqft
The project is spread over an area of 1.00 Acres.
Price of 3 BHK unit in the project is Rs. 57.68 Lakhs