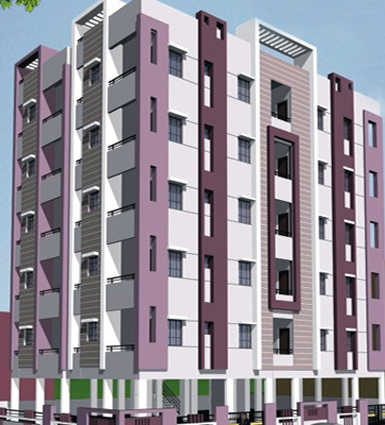By: Srinivasa Group in Attapur

Change your area measurement
MASTER PLAN
STRUCTURE
RCC framed Structure.
SUPER STRUCTURE
9’ External wall and 4.5’ internal wall with first class moulded clay bricks in cement mortar
PLASTERING
Internal: Smooth finish with cement mortar
External: Sand faced(sponge finish) with cement mortar
WOOD WORK
Main Door Teak wood frame & shutter aesthetically designed with designer ISI Hardware of reputed make.
WINDOWS
Glazed aluminium windows with shutters & Safety grills.
FLOORING
Drawing/Dining/Kitchen/ all bedrooms-vitrified tiles of size(2x2) balconies/toilets-anti-skid tiles.
KITCHEN
Granite for cooking platform with stainless steel sink, ceramic tiles dadoing upto 2’0ht. Above the platform.
TOILETS
Glazed ceramic tiles dado up to 7 height and matching anti skid ceramic tiles for flooring.
PAINTING
Internal :Two coats paint over a luppam finished surface(Asian Brand)
Ceilling: Two coats of Acrylic emulsion paint over a luppam finished surface.
External: Apex(weather protected asian brand paint)
ELECTRICAL
Fire resistant electrical wire of Anchor, policab or equivalent make, Electrical switches of Anchor Roma or similar make. Split AC Power point provision in all bedrooms. Necessary changes for fitting service connections, transformers, panel board cost of meter and deposit to AP TRANSCO to be borne by Customer.
COMMUNICATION
Telephone: Two pair telephone points in master bedroom and living area.
Internet Provision for cable connection in Living & Two bedrooms.
LIFT
Capacity of 6 person of kone (or) equivalent.
WATER SUPPLY
Over head tank with provision for Bore Water & Municipal Water.
GENERATOR
100% power back up for lift, common areas 1 fan point,1 tube light for each flat
SECURITY SYSTEM
Intercom facility to all units connects to secutrity
PARKING
Adequate parking facility
Introduction: Srinivasa Residency , is a sprawling luxury enclave of magnificent Apartments in Hyderabad, elevating the contemporary lifestyle. These Residential Apartments in Hyderabad offers you the kind of life that rejuvenates you, the one that inspires you to live life to the fullest. Srinivasa Residency by Srinivasa Group in Attapur is meticulously designed with unbound convenience & the best of amenities and are an effortless blend of modernity and elegance. The builders of Srinivasa Residency understands the aesthetics of a perfectly harmonious space called ‘Home’, that is why the floor plan of Srinivasa Residency offers unique blend of spacious as well as well-ventilated rooms. Srinivasa Residency offers 2 BHK luxurious Apartments in Hyderabad. The master plan of Srinivasa Residency comprises of unique design that affirms a world-class lifestyle and a prestigious accommodation in Apartments in Hyderabad.
Amenities: The amenities in Srinivasa Residency comprises of Landscaped Garden, Swimming Pool, Play Area, Rain Water Harvesting, Lift, Car Parking, 24Hr Backup Electricity and Security.
Location Advantage: Location of Srinivasa Residency is a major plus for buyers looking to invest in property in Hyderabad. It is one of the most prestigious address of Hyderabad with many facilities and utilities nearby Attapur .
Address: The address of Srinivasa Residency is Near Mehdipatnam, Attapur, Hyderabad, Telangana, INDIA..
Bank and Legal Approvals: Bank and legal approvals of Srinivasa Residency comprises of LIC Housing Finance Ltd and Oriental Bank of Commerce, GHMC Approved and Huda.
The
Indian property development sector is already amongst the fastest
growing in the world and in the coming decades, is likely to emerge as
one of the largest in the world.In particular, Hyderabad is reported to
be the fastest growing metro in India. According to Asian Development
Bank, Hyderabad is slated to be one of the twelve major metros of asia
by 2010.
Plot No. 789, Vasanth Nagar Colony, Kukatpally, Hyderabad-500085, Telangana, INDIA.
Projects in Hyderabad
Completed Projects |The project is located in Near Mehdipatnam, Attapur, Hyderabad, Telangana, INDIA.
Apartment sizes in the project range from 1050 sqft to 1070 sqft.
The area of 2 BHK apartments ranges from 1050 sqft to 1070 sqft.
The project is spread over an area of 0.16 Acres.
Price of 2 BHK unit in the project is Rs. 34.12 Lakhs