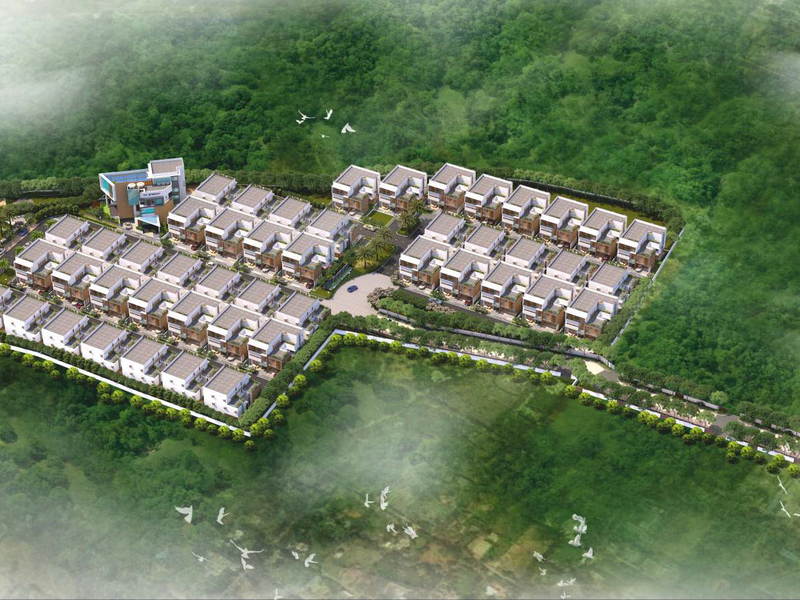



Change your area measurement
MASTER PLAN
STRUCTURE
Earthquake resistant RCC framed structure with cement block masonry
FLOORING AND DADO:
Drawing room, living room, dining room, dry kitchen & common areas: Italian marble flooring
MASTER BEDROOM:
Hardwood flooring. All other bedrooms and multi-purpose room Engineered wooden flooring
KITCHEN :
Italian Marble / Anti-skid vitrified flooring
BALCONIES:
Anti-skid superior quality vitrified tiles
DECK ON GROUNDFLOOR:
Anti-skid superior quality vitrified tiles
ALL TOILET & POWDER ROOM:
Best quality Anti-skid vitrified tiles on floor and walls
BATHROOMS SANITARYWARE : CATALANO or equivalent counter top washbasin and wall hung EWC with concealed flush tank of GEBERIT or equivalent make in all toilets
FAUCETS: HANSGROHE with thermostatic control in all bathrooms and with select function in master bathroom
COUNTER: Granite or imported marble counter in all toilets
BATHROOM ACCESSORIES : Towel ring, toilet paper holder, towel rod and soap dish in all toilets
SIMPLIFYING DAILY LIVING - HOME AUTOMATION
YALE LOCK WITH INTEGRATED LEGRAND VIDEO DOOR PHONE KIT
Yale digital door locks with keyless convenience to unlock your door. The latest in digit al door locking technology - fingerprint, smart card or keypa d to open your door. Each offers an immedia te door opening solution and adds simplicity to your lifestyle.
Legrand Video door phone kit with indoor interactive screen to communicate with the visitors and with the convenience to unlock the main door automatically from the screen itself.
DOORS & WINDOWS MAIN DOOR: Polished weather-proof finger jointed seasoned and treated hard wood frame and shutters
INTERNAL DOORS : Polished weather-proof finger jointed seasoned and treated hard wood frame and hard wood shutters
DOOR HARDWARE: Hafele/ Yale or equivalent
WINDOWS & FRENCH DOORS : Powder coated aluminium frame witht oughened glass sliding and fixed shutters or SCHUCO or equivalent make. All sliding windows with mosquito mesh shutter
PAINT
EXTERNAL : Two coats of acrylic exterior emulsion paint with texture finish as per approved design
INTERNAL : Two coats of acrylic emulsion paint over smooth Altek finish
ELECTRICAL FIXTURES WIRES: Concealed copper wiring of Finolex or equivalent
SWITCHES : Schneider or equivalent
AIR-CONDITIONING Concealed
AC copper wiring and drain pipe all bedrooms and living areas.
LANDSCAPING
Professionally planned and executed landscape in all the common areas and clubhouse
UTILITY AREA
Granite counter with stainless steel sink 2 feet vitrified tile dado above granite counter
TELEPHONE & NETWORK
Telephone points in all bedrooms and living areas Intercom facility through out the property Residences/ Security/ Amenities/ Community Services) Provision for broadband in all bedrooms, living areas and multipurpose room inside the villa.
Wi-fi in clubhouse with broadband connection DTH provision in all bedrooms, living areas and multipurpose room
Discover the perfect blend of luxury and comfort at Sriven Iris, where each Villas is designed to provide an exceptional living experience. nestled in the serene and vibrant locality of Narsingi, Hyderabad.
Project Overview – Sriven Iris premier villa developed by Sriven Avenues Private Limited and Offering 47 luxurious villas designed for modern living, Built by a reputable builder. Launching on Dec-2019 and set for completion by Apr-2024, this project offers a unique opportunity to experience upscale living in a serene environment. Each Villas is thoughtfully crafted with premium materials and state-of-the-art amenities, catering to discerning homeowners who value both style and functionality. Discover your dream home in this idyllic community, where every detail is tailored to enhance your lifestyle.
Prime Location with Top Connectivity Sriven Iris offers 4 BHK Villas at a flat cost, strategically located near Narsingi, Hyderabad. This premium Villas project is situated in a rapidly developing area close to major landmarks.
Key Features: Sriven Iris prioritize comfort and luxury, offering a range of exceptional features and amenities designed to enhance your living experience. Each villa is thoughtfully crafted with modern architecture and high-quality finishes, providing spacious interiors filled with natural light.
• Location: Narsingi, Hyderabad, Telangana, INDIA..
• Property Type: 4 BHK Villas.
• Project Area: 5.90 acres of land.
• Total Units: 47.
• Status: completed.
• Possession: Apr-2024.
H.No. 1-88/5/A, Plot No.274, Kavuri Hills, Guttala Begumpet Serilingampally Mandal, Madhapur, Hyderabad, Telangana, INDIA.
Projects in Hyderabad
Completed Projects |The project is located in Narsingi, Hyderabad, Telangana, INDIA.
Flat Size in the project is 5200
Yes. Sriven Iris is RERA registered with id P02400001517 (RERA)
The area of 4 BHK units in the project is 5200 sqft
The project is spread over an area of 5.90 Acres.
3 BHK is not available is this project