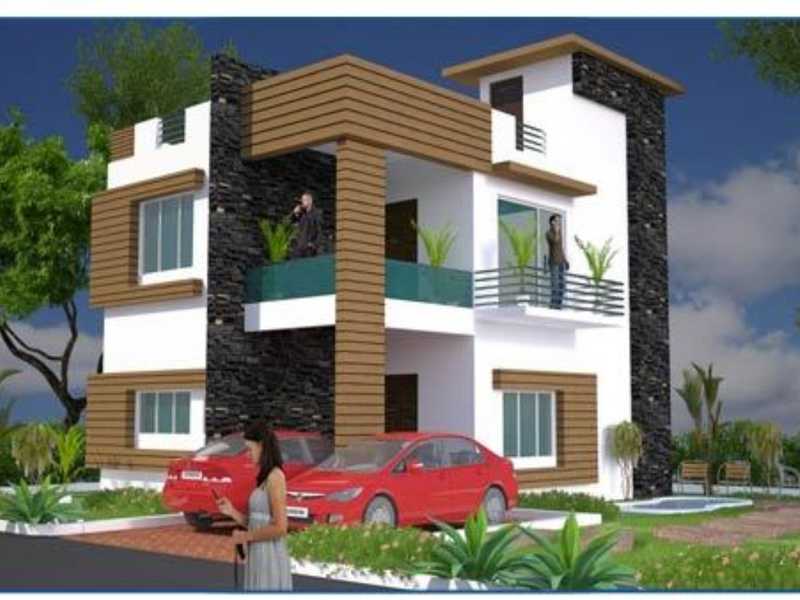



Change your area measurement
MASTER PLAN
STRUCTURE
Reinforced Cement Concrete Structure
SUPER STRUCTURE
Table moulded red Bricks with cement Mort
INTERNAL FINISH
Sponge Finish with two coats Altek Luppam
MAIN DOOR
Designed teak wood paneled shutter with glossy finish with godrej 2c lock
INTERNAL FRAMES
Teak wood frames with beading
INTERNAL DOORS
Hard wood skin doors for bed rooms with Godrej locks rest of the doors with beading finish
WINDOWS
Power coated aluminum window with plain glass for shutters & safety grills
TOILETS
plumbing Branded Taps, Raasi or cera sanitary fittings, geyser provision for attached toilets, wash basins for attached toilets, upto door level concept model tiles, western commode in attached toilets and Indian commode in common toilet, one wash basin in dinning hall
KITCHEN
Granite platform with stainless steel sink 2'0'' height tiles dadoing on cooking platform
PAINTING
Emulsion paint for internal walls, Apex and ace colors for exterior walls, Grey Luppam finish for flush doors and window shutters with enamel paints
PVC FITTINGS
Asheerwad PVC pipes with standard ISI Fittings
ELECTRICAL
Fine cab wiring, Metal boxes, Maru Modular switches, Havells' MCB's Three Phase Meter one , AC points in M.B, Fridge points , Light Points, Fan points and Geyser points
PARKING
Standard parking floor tiles
STAIRCASE
Green Marble
INTERCOM
Intercom Facility for all Houses Connecting to security
TV/TELEPHONE
and Telephone points in drawing/Living and Master Bed Room
Discover the perfect blend of luxury and comfort at SRK Green Park, where each Villas is designed to provide an exceptional living experience. nestled in the serene and vibrant locality of Bowrampet, Hyderabad.
Prime Location with Top Connectivity SRK Green Park offers 3 BHK and 4 BHK Villas at a flat cost, strategically located near Bowrampet, Hyderabad. This premium Villas project is situated in a rapidly developing area close to major landmarks.
Key Features: SRK Green Park prioritize comfort and luxury, offering a range of exceptional features and amenities designed to enhance your living experience. Each villa is thoughtfully crafted with modern architecture and high-quality finishes, providing spacious interiors filled with natural light.
• Location: Bowrampet, Hyderabad, Telangana, INDIA..
• Property Type: 3 BHK and 4 BHK Villas.
• Project Area: 14.50 acres of land.
• Total Units: 210.
• Status: completed.
• Possession: Oct-2018.
1st Floor M.I.G-22/1, Dharmareddy Colony Phase - II Hyderabad, Kukatpally, Hyderabad - 500 072, Andhar Pradesh, INDIA.
Projects in Hyderabad
Completed Projects |The project is located in Bowrampet, Hyderabad, Telangana, INDIA.
Villa sizes in the project range from 1860 sqft to 2745 sqft.
The area of 4 BHK units in the project is 2745 sqft
The project is spread over an area of 14.50 Acres.
The price of 3 BHK units in the project ranges from Rs. 75.22 Lakhs to Rs. 95.92 Lakhs.