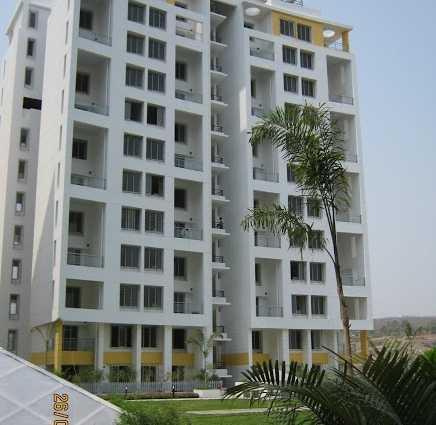By: SRK Developers Pvt Ltd in Warje

Change your area measurement
MASTER PLAN
Brickwork
Internal / external 6” thick high quality clay / flyash bricks.
Plaster
External - sand faced / textured finish with leak-proof treatment.
Internal - Spray plaster in cement.
Flooring
Branded Vitrified tiles 36”x36” in living / dinning and 24”x24” in other rooms.
Designer tiles and granite in toilets.
R.C.C.
Earth quake resistant framed structure confirming to IS code.
Kitchen
Modular kitchen with SS trolleys and top shelves with Chimney.
Granite top kitchen platform with stainless steel sink
Glazed / ceramic tiles dado of appropriate height above platform.
Gas leak detector and automatic shut off valve with notification.
Piped gas facility (No need to change cylinders)
Separate space for utensil washing.
Utility space for washing machine and drying clothes.
Doors
All doors and frames with melamine polish, exclusive fittings.
Terrace door 3 track powder coated aluminum in special section.
Windows
3 track powder coated aluminum windows with thicker sections.
All windows with safety grill in mild steel.
Granite window sills (frame) for all four sides.
Aluminum louvers with exhaust fan for toilets.
Lifts
2 Automatic branded lifts with generator backup for each building.
Water Supply
Water supply through overhead water tank.
Special Features
Stainless Steel and Glass railings in terraces.
False Ceiling with indirect lighting in living and dinning.
Designer Bathroom
Bathroom interior design with granite and branded ceramic tiles.
Jaguar (Florentine Series) chromium plated fittings.
Glass cabin partition to separate the wet and dry areas.
Panoramic size mirror in master bathrooms.
Wall hung European water closet (commode) in all bathrooms.
Wash basin in master bathrooms.
Granite counter wash basin in common passage.
Single lever diverter and concealed plumbing in all bathrooms.
Decorative granite door frames
Painting
Superior wall finish with washable emulsion.
Superior water resistant quality emulsion for external walls.
Electrification
Concealed copper wiring with main circuit breakers.
T.V. Cable points in living and master bedroom.
Telephone points in living room and all bedrooms.
Generator backup for entire apartment (except power points)
Generator backup for common areas and automatic lifts.
Premium quality (Legrand) modular switches.
Carrier (or equivalent brand) Split Air Conditioners in all bedrooms.
3-phase connection for all apartments.
2-way switches in master bedroom.
Night light in bedrooms and passages.
Security System (Powered by Honeywell)
Video door phone with intercom and picture memory.
Alarms for forced entry, gas leakage and panic button.
Gas leak auto shut-off valve.
Security cabin linked with video intercom to all apartments.
Automatic boom barrier entry for official campus vehicles.
Eco-friendly Features
Vermi-culture Plant
Sewage water treatment and recycling plant
Rainwater harvesting
Solar and Gas water geysers and alternative CFL fittings
Garbage Chute
SRK Oval Nest – Luxury Apartments in Warje , Pune .
SRK Oval Nest , a premium residential project by SRK Developers Pvt Ltd,. is nestled in the heart of Warje, Pune. These luxurious 2 BHK and 3 BHK Apartments redefine modern living with top-tier amenities and world-class designs. Strategically located near Pune International Airport, SRK Oval Nest offers residents a prestigious address, providing easy access to key areas of the city while ensuring the utmost privacy and tranquility.
Key Features of SRK Oval Nest :.
. • World-Class Amenities: Enjoy a host of top-of-the-line facilities including a 24Hrs Backup Electricity, Cafeteria, Club House, Gated Community, Intercom, Landscaped Garden, Meditation Hall, Play Area, Rain Water Harvesting, Security Personnel and Swimming Pool.
• Luxury Apartments : Choose between spacious 2 BHK and 3 BHK units, each offering modern interiors and cutting-edge features for an elevated living experience.
• Legal Approvals: SRK Oval Nest comes with all necessary legal approvals, guaranteeing buyers peace of mind and confidence in their investment.
Address: Kothrud Annex, Warje, Pune, Maharshtra, INDIA..
Warje is one of the suburbs of Pune, Maharashtra, India. Warje junction is popularly known as Warje Chowk and is located in between the Pune's Chandni Chowk entry and Katraj entry on the Katraj-Dehu Road Bypass.
Pune railway station is around 15 kms and Pune airport is around 23 kms from Warje. Located approximately about 10 kms from center of Pune is on the banks of Mutha river, dense forest and also has close proximity to western hills. Warje is the only place standing as a communication point between Singhgad fort and Pune city. The locality has extensive network of local municipal city buses to all parts of the city.
The Warje fly-over bridge, Ganpati temple at the west of the town are few of the attractions in Warje. The famous Khadakwasla dam which is one of the sources of Pune's drinking water and the National Defence Academy (India) is located at Warje.
Having very close proximity to Pune city real estate prices have seen a sharp rise in recent times. Launch of several big housing complexes from reputed banners has resulted in population booming.
Some of the Residential Projects at Warje are listed below:
For more residential apartments, Click Here
60, Shivchhaya Erandawana Gaothan, Pune, Maharashtra, INDIA.
Projects in Pune
Completed Projects |The project is located in Kothrud Annex, Warje, Pune, Maharshtra, INDIA.
Apartment sizes in the project range from 874 sqft to 1252 sqft.
The area of 2 BHK apartments ranges from 874 sqft to 909 sqft.
The project is spread over an area of 1.00 Acres.
The price of 3 BHK units in the project ranges from Rs. 1.05 Crs to Rs. 1.09 Crs.