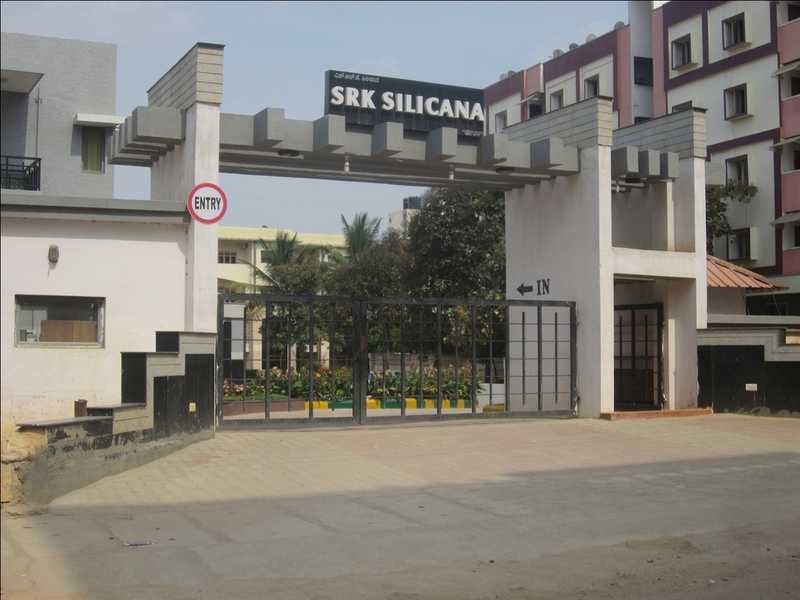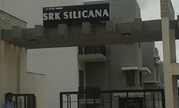

Change your area measurement
MASTER PLAN
WALLS
All Interior Walls: Plastered and Painted in emulsion paint. Exterior Walls: Painted with acrylic – based paint. Kitchen: Ceramic tiles only to wall above counter top and up to 2’ -0” ht. All Bathrooms: Ceramic tiles from floor to false ceiling. Lift wall cladding: Polished Granite.
FLOORS
Living and Dining room: Vitrified Tiles. Master bedroom: Wooden Laminated Flooring. All bedrooms: Vitrified tiles. Kitchen: Vitrified Tiles. All Bathrooms, Balcony and Utility Area: Ceramic Tiles. All lift lobbies: Polished Granite / Vitrified tiles.
WINDOWS
Powder coated aluminum framed sliding windows or hinged windows.
DOORS
Main Entrance Door: Teak wood door. All Bedrooms, Bathrooms: Solid core timber door. Balcony, Terrace / Sit out area: Powder coated aluminum.
BATHROOMS
Bath tub in Master Bedroom. Designer Bath room with good quality, vitreous ceramic ware for Water closets and washbasins. Health faucets. Jaquar CP fittings or equal. Hot and cold water mixer. Geyser points.
KITCHEN
Polished granite kitchen counter top. Stainless steel sink with hot and cold water mixer.
ELECTRICAL
Concealed conduit with PVC insulated copper wires, modular. Cable TV and Telephone point in Living room and Master Bed room. Provision of AC compressor point in Living Room and Master Bedroom. Generator power outlets throughout apartment. Back-up power for each apartment.
LIFTS
Provision of 8-passenger lift for each block of reputed make.
CARPARK
Basement & Open Carpark.
SRK Silicana : A Premier Residential Project on Electronic City Phase I, Bangalore.
Looking for a luxury home in Bangalore? SRK Silicana , situated off Electronic City Phase I, is a landmark residential project offering modern living spaces with eco-friendly features. Spread across 4.53 acres , this development offers 140 units, including 2 BHK and 3 BHK Apartments.
Key Highlights of SRK Silicana .
• Prime Location: Nestled behind Wipro SEZ, just off Electronic City Phase I, SRK Silicana is strategically located, offering easy connectivity to major IT hubs.
• Eco-Friendly Design: Recognized as the Best Eco-Friendly Sustainable Project by Times Business 2024, SRK Silicana emphasizes sustainability with features like natural ventilation, eco-friendly roofing, and electric vehicle charging stations.
• World-Class Amenities: 24Hrs Backup Electricity, Club House, Gated Community, Gym, Health Facilities, Intercom, Landscaped Garden, Maintenance Staff, Play Area, Security Personnel and Swimming Pool.
Why Choose SRK Silicana ?.
Seamless Connectivity SRK Silicana provides excellent road connectivity to key areas of Bangalore, With upcoming metro lines, commuting will become even more convenient. Residents are just a short drive from essential amenities, making day-to-day life hassle-free.
Luxurious, Sustainable, and Convenient Living .
SRK Silicana redefines luxury living by combining eco-friendly features with high-end amenities in a prime location. Whether you’re a working professional seeking proximity to IT hubs or a family looking for a spacious, serene home, this project has it all.
Visit SRK Silicana Today! Find your dream home at Doddathoguru, Electronic City Phase I, Bangalore, Karnataka, INDIA.. Experience the perfect blend of luxury, sustainability, and connectivity.
1st Floor, Madathiparambil Complex, Palarivattom Junction, Cochin, Kerala, INDIA.
Projects in Bangalore
Completed Projects |The project is located in Doddathoguru, Electronic City Phase I, Bangalore, Karnataka, INDIA.
Apartment sizes in the project range from 1180 sqft to 1640 sqft.
The area of 2 BHK apartments ranges from 1180 sqft to 1280 sqft.
The project is spread over an area of 4.53 Acres.
The price of 3 BHK units in the project ranges from Rs. 65.73 Lakhs to Rs. 71.34 Lakhs.