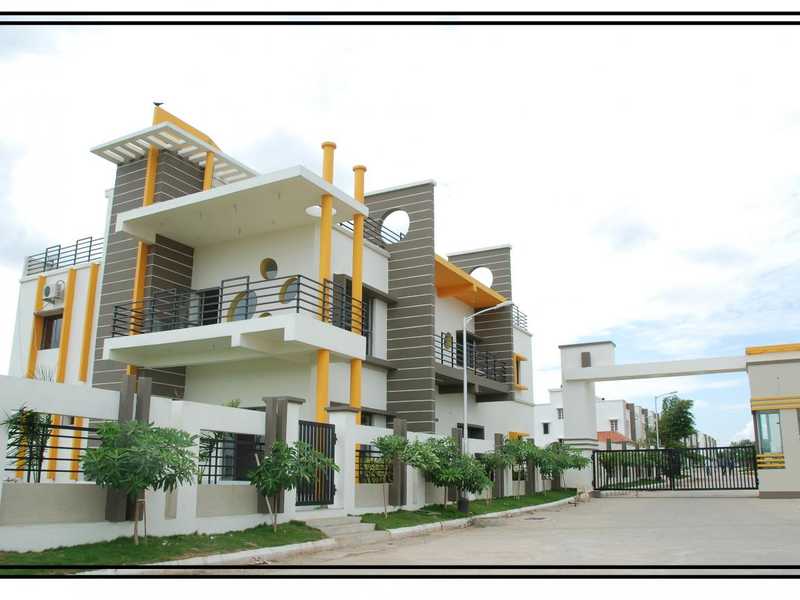



Change your area measurement
MASTER PLAN
STRUCTURE: RCC Framed Structure with M20 Grade Cement Concrete
SUPER STRUCTURE: Good Quality light weight Bricks with cement morter(1:6)
PLASTERING: External & Internal plastering with Luppam Finish
FLOORING: Vitrited tiles flooring of 2'-0 X 2'-0 size for hall, dinning and Ceramic Tiles for bath room. Parking area floor with Interlocking/Parking tiles
DOORS: Main door teak wood frame with teak wood shutter. Internal doors teak wood frames finished with flush door shutter with 4mm thick teak veneer / paint.
WINDOWS: Teak framed fully glazed shutters with glass & MS grills. All hardware of stainless steel. Extra's
will be charged if any modifications.
KITCHEN: Granite stone plat form with stainless steel sink ceramic tile dado up to 3'0" height. Provision for
Drinking & Bore well water. Water connection from water treatment plant.
TOILETS: Ceramic Dado up to 6'-0" height.
ELECTRICAL: Concealed piping with copper wires and modular switches with adequate points for power and light. Television and Telephone points in Living/ Master bed Room / Study Room
SANITARY: Standard CP fittings with one Indian Commode in ground floor and two western commodes in first floor, One was basin in dining area & in all toilets
PAINTING: Inside smooth finish with emulsion paint, Outside smooth finish with luppum and painted with weather proof cement paint of approved make and color.
SRR Heights is located in Hyderabad and comprises of thoughtfully built Residential Villas. The project is located at a prime address in the prime location of Bowrampet. SRR Heights is designed with multitude of amenities spread over 7.35 acres of area.
Location Advantages:. The SRR Heights is strategically located with close proximity to schools, colleges, hospitals, shopping malls, grocery stores, restaurants, recreational centres etc. The complete address of SRR Heights is Bowrampet, Hyderabad, Telangana, INDIA.
Builder Information:. SRR Properties India Pvt. Ltd. is a leading group in real-estate market in Hyderabad. This builder group has earned its name and fame because of timely delivery of world class Residential Villas and quality of material used according to the demands of the customers.
Comforts and Amenities:. The amenities offered in SRR Heights are Club House, Gym, Health Facilities, Landscaped Garden, Maintenance Staff, Play Area, Rain Water Harvesting, Security Personnel, Swimming Pool and Wifi Connection.
Construction and Availability Status:. SRR Heights is currently completed project. For more details, you can also go through updated photo galleries, floor plans, latest offers, street videos, construction videos, reviews and locality info for better understanding of the project. Also, It provides easy connectivity to all other major parts of the city, Hyderabad.
Units and interiors:. The multi-storied project offers an array of 3 BHK and 4 BHK Villas. SRR Heights comprises of dedicated wardrobe niches in every room, branded bathroom fittings, space efficient kitchen and a large living space. The dimensions of area included in this property vary from 1939- 4167 square feet each. The interiors are beautifully crafted with all modern and trendy fittings which give these Villas, a contemporary look.
#303/A, MLA Colony, Road No. 12, Banjara Hills, Hyderabad, Telangana, INDIA.
Projects in Hyderabad
Completed Projects |The project is located in Bowrampet, Hyderabad, Telangana, INDIA
Villa sizes in the project range from 1939 sqft to 4167 sqft.
The area of 4 BHK apartments ranges from 3079 sqft to 4167 sqft.
The project is spread over an area of 7.35 Acres.
The price of 3 BHK units in the project ranges from Rs. 58.17 Lakhs to Rs. 72.93 Lakhs.