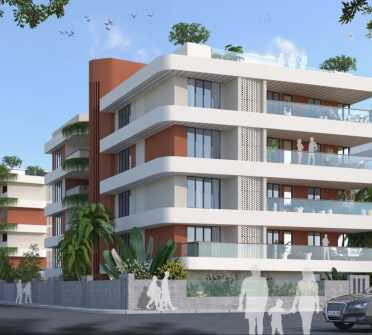By: SS Buildtech in Thiruvanmiyur




Change your area measurement
MASTER PLAN
Structure
Flooring & Tiling
Sanitary & Plumbing
Doors & Windows
Electrical
Ceiling Treatment
Wall Treatment
Elevator
Air Conditioning
Automation
Landscaping
SS BuildTech Amaira – Luxury Apartments with Unmatched Lifestyle Amenities.
Key Highlights of SS BuildTech Amaira: .
• Spacious Apartments : Choose from elegantly designed 3 BHK BHK Apartments, with a well-planned 4 structure.
• Premium Lifestyle Amenities: Access 16 lifestyle amenities, with modern facilities.
• Vaastu Compliant: These homes are Vaastu-compliant with efficient designs that maximize space and functionality.
• Prime Location: SS BuildTech Amaira is strategically located close to IT hubs, reputed schools, colleges, hospitals, malls, and the metro station, offering the perfect mix of connectivity and convenience.
Discover Luxury and Convenience .
Step into the world of SS BuildTech Amaira, where luxury is redefined. The contemporary design, with façade lighting and lush landscapes, creates a tranquil ambiance that exudes sophistication. Each home is designed with attention to detail, offering spacious layouts and modern interiors that reflect elegance and practicality.
Whether it's the world-class amenities or the beautifully designed homes, SS BuildTech Amaira stands as a testament to luxurious living. Come and explore a life of comfort, luxury, and convenience.
SS BuildTech Amaira – Address Water Land Dr Rd, Valmiki Nagar, Thiruvalluvar Nagar, Thiruvanmiyur, Chennai, Tamil Nadu 600041, INDIA..
Welcome to SS BuildTech Amaira , a premium residential community designed for those who desire a blend of luxury, comfort, and convenience. Located in the heart of the city and spread over 0.20 acres, this architectural marvel offers an extraordinary living experience with 16 meticulously designed 3 BHK Apartments,.
No. 9, D-Block, South Boag Road, T. Nagar, Chennai 600017, Tamil Nadu, INDIA.
The project is located in Water Land Dr Rd, Valmiki Nagar, Thiruvalluvar Nagar, Thiruvanmiyur, Chennai, Tamil Nadu 600041, INDIA.
Apartment sizes in the project range from 1761 sqft to 1870 sqft.
Yes. SS BuildTech Amaira is RERA registered with id TN/29/Building/0497/2023 dated 22/12/2023 (RERA)
The area of 3 BHK apartments ranges from 1761 sqft to 1870 sqft.
The project is spread over an area of 0.20 Acres.
The price of 3 BHK units in the project ranges from Rs. 3.78 Crs to Rs. 4.1 Crs.