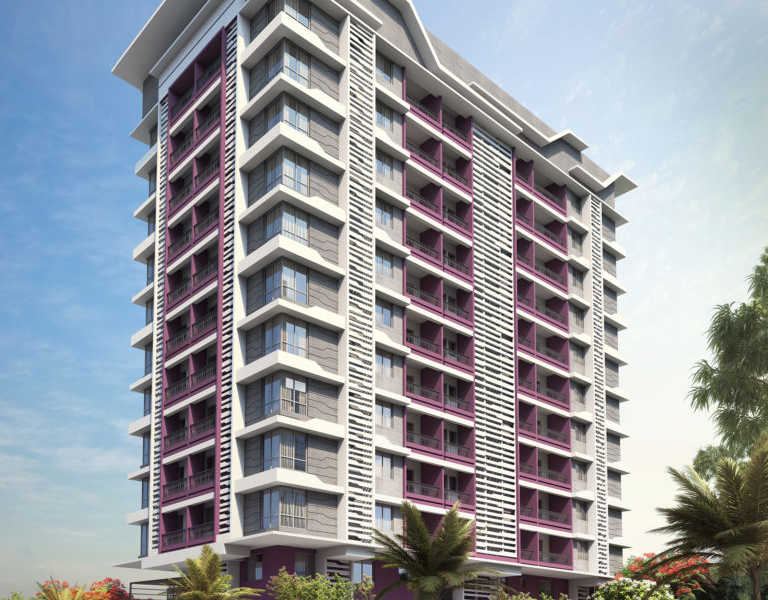



Change your area measurement
MASTER PLAN
SECURITY & SAFETY SYSTEMS
LIVING / DINING
BED ROOMS
BATH / TOILET
KITCHEN & WORK AREA
SS Pratham Nakshatra – Luxury Living on Kinnimulki, Udupi.
SS Pratham Nakshatra is a premium residential project by S.S Properties Pvt.Ltd., offering luxurious Apartments for comfortable and stylish living. Located on Kinnimulki, Udupi, this project promises world-class amenities, modern facilities, and a convenient location, making it an ideal choice for homeowners and investors alike.
This residential property features 43 units spread across 11 floors, with a total area of 0.46 acres.Designed thoughtfully, SS Pratham Nakshatra caters to a range of budgets, providing affordable yet luxurious Apartments. The project offers a variety of unit sizes, ranging from 1600 to 2000 sq. ft., making it suitable for different family sizes and preferences.
Key Features of SS Pratham Nakshatra: .
Prime Location: Strategically located on Kinnimulki, a growing hub of real estate in Udupi, with excellent connectivity to IT hubs, schools, hospitals, and shopping.
World-class Amenities: The project offers residents amenities like a 24Hrs Water Supply, 24Hrs Backup Electricity, Banquet Hall, Barbecue, Basement Car Parking, CCTV Cameras, Compound, Covered Car Parking, Entrance Gate With Security Cabin, Fire Safety, Gated Community, Gym, Indoor Games, Intercom, Landscaped Garden, Lawn, Lift, Lounge, Party Area, Play Area, Rain Water Harvesting, Sand Pit, Seating Area, Security Personnel, Vastu / Feng Shui compliant, Waste Management, Sewage Treatment Plant and Video Door Phone and more.
Variety of Apartments: The Apartments are designed to meet various budget ranges, with multiple pricing options that make it accessible for buyers seeking both luxury and affordability.
Spacious Layouts: The apartment sizes range from from 1600 to 2000 sq. ft., providing ample space for families of different sizes.
Why Choose SS Pratham Nakshatra? SS Pratham Nakshatra combines modern living with comfort, providing a peaceful environment in the bustling city of Udupi. Whether you are looking for an investment opportunity or a home to settle in, this luxury project on Kinnimulki offers a perfect blend of convenience, luxury, and value for money.
Explore the Best of Kinnimulki Living with SS Pratham Nakshatra?.
For more information about pricing, floor plans, and availability, contact us today or visit the site. Live in a place that ensures wealth, success, and a luxurious lifestyle at SS Pratham Nakshatra.
Ground Floor, Pratham Abode, Vidyaratna Nagar, End Point Road, Manipal, Udupi, Karnataka, INDIA.
Projects in Udupi
Completed Projects |The project is located in Opp Veerabhadra Kalabhavana, Main Road, Kinnimulki, Udupi, Karnataka 576101, INDIA.
Apartment sizes in the project range from 1600 sqft to 2000 sqft.
Yes. SS Pratham Nakshatra is RERA registered with id PRM/KA/RERA/1273/318/PR/181103/002118 (RERA)
The area of 3 BHK apartments ranges from 1600 sqft to 2000 sqft.
The project is spread over an area of 0.46 Acres.
The price of 3 BHK units in the project ranges from Rs. 96 Lakhs to Rs. 1.2 Crs.