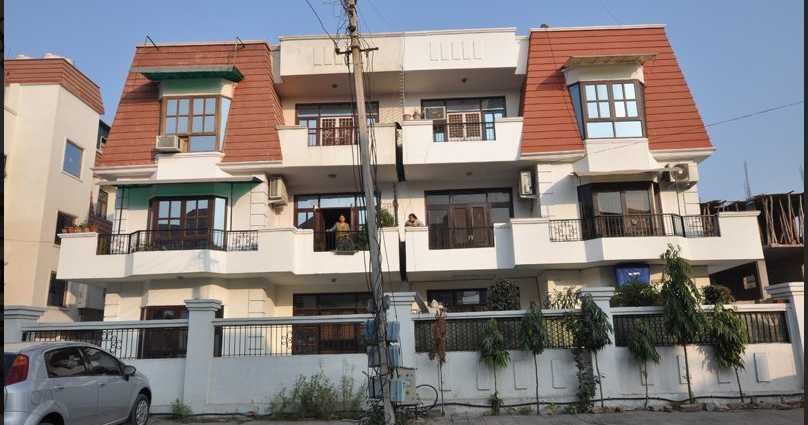
Change your area measurement
Super Structure:
Earthquake resistant RCC framed structure. Brick work in cement mortar.
Flooring:
Drawing / Dining White marble flooring with border of Udaipur Greens & Jaiselmer stone.
Bedrooms White Marble, Wooden Flooring in master bedroom.
Toilet & Kitchen White marble flooring.
Drive-in Kota stone with designer border.
Walls:
Internal Oil bound superior finish
External Textured painting on plain plaster and front antino glass.
Finishes:
Toilets Designer ceramics tiles upto 7 ft. height, granite/marble counter, sanitary, fixtures, good quality C.P. Fittings, provision of hot and cold water system (geyser). European W/C in all bathrooms with jet facility.
Kitchen Granite top working platform. Sink with drain board.Open modular kitchen with breakfast counter & electric chimney.
Staircase Marble flooring, teak finish hand railing.
Wood Work:
Main and internal door Teak finish with brass handles.
Windows Hardwood polished frames shall be of teakwood and painted with synthetic enamel paint.
Cupboards In all the Bedrooms.
Electricals:
- Installation in concealed conduits with copper wire. Modular electric switches. Exhaust fan and geyser in kitchen Chandelier in Living / Dining Room. Fans in all Bedrooms. One TV Point and one telephone point in each bedroom, living / dining room.
Miscellaneous:
Rear lawn Soft landscape
Utility Court Hard finish provision for washing machine.
Others Provision of telephone wiring.
Location Advantages:. The SS Radiance Residency is strategically located with close proximity to schools, colleges, hospitals, shopping malls, grocery stores, restaurants, recreational centres etc. The complete address of SS Radiance Residency is Sector 49, Gurgaon, Haryana, INDIA..
Construction and Availability Status:. SS Radiance Residency is currently completed project. For more details, you can also go through updated photo galleries, floor plans, latest offers, street videos, construction videos, reviews and locality info for better understanding of the project. Also, It provides easy connectivity to all other major parts of the city, Gurgaon.
Units and interiors:. The multi-storied project offers an array of 4 BHK RowHouses. SS Radiance Residency comprises of dedicated wardrobe niches in every room, branded bathroom fittings, space efficient kitchen and a large living space. The dimensions of area included in this property vary from 2300- 2300 square feet each. The interiors are beautifully crafted with all modern and trendy fittings which give these RowHouses, a contemporary look.
SS Radiance Residency is located in Gurgaon and comprises of thoughtfully built Residential RowHouses. The project is located at a prime address in the prime location of Sector 49.
Builder Information:. This builder group has earned its name and fame because of timely delivery of world class Residential RowHouses and quality of material used according to the demands of the customers.
Comforts and Amenities:.
77, SS House, Sector- 44, Gurgaon, Haryana, INDIA.
Projects in Gurgaon
Completed Projects |The project is located in Sector-49, Gurgaon, Haryana, INDIA.
Flat Size in the project is 2300
The area of 4 BHK units in the project is 2300 sqft
The project is spread over an area of 6.34 Acres.
3 BHK is not available is this project