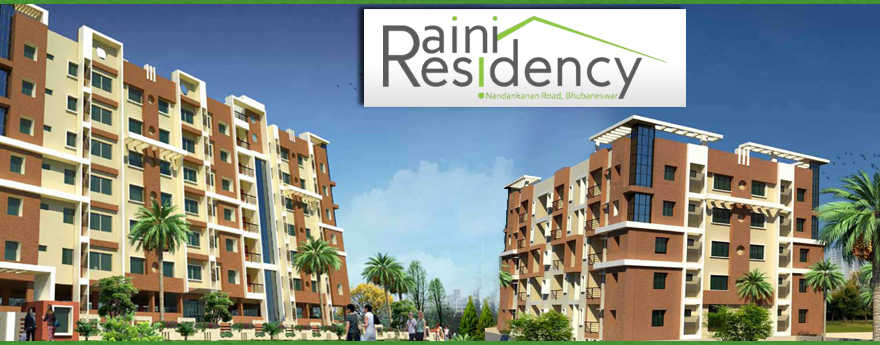
Change your area measurement
Structure:-
RCC framed structure with built in brick work (K.B. or Fly Ash)
Flooring/Wall tile:-
Room - Vitrified tiles.
Balconies - Antiskid ceramic tile.
Utility areas - Antiskid ceramic tile.
Common area - Marble/ granite/ antiskid ceramic tiles.
Doors and Window:-
Main door - Polished/ Laminated designer door.
Inner doors - Flush doors with Laminated or equivalent.
Windows - Powder coated aluminum with glass & protected ms grill.
Toilet - Water proof PVC doors/ Plastic doors.
Electrical:-
Modular electrical switches of anchor / roma or equivalent make Concealed copper wiring of finolex or of equivalent make.
Toilets:-
Porcelain items of reputed make.
CP Fittings of reputed make.
Designer tiles on walls up to door height.
Provision for exhaust fan.
Provision for geyser .
Kitchen:-
Cooking platform of granite.
Stainless steel sink.
Designer tiles up to lintel height above the platform.
Provision for exhaust fan.
Wall finishes:-
Internal - Plastic/Acrylic emulsion paint over wall putty finish.
External - External emulsion with texture in selected areas.
SS Raini Residency – Luxury Apartments in Nandankanan Road, Bhubaneswar.
SS Raini Residency, located in Nandankanan Road, Bhubaneswar, is a premium residential project designed for those who seek an elite lifestyle. This project by offers luxurious. 2 BHK and 3 BHK Apartments packed with world-class amenities and thoughtful design. With a strategic location near Bhubaneswar International Airport, SS Raini Residency is a prestigious address for homeowners who desire the best in life.
Project Overview: SS Raini Residency is designed to provide maximum space utilization, making every room – from the kitchen to the balconies – feel open and spacious. These Vastu-compliant Apartments ensure a positive and harmonious living environment. Spread across beautifully landscaped areas, the project offers residents the perfect blend of luxury and tranquility.
Key Features of SS Raini Residency: .
World-Class Amenities: Residents enjoy a wide range of amenities, including a Intercom, Landscaped Garden, Play Area, Rain Water Harvesting and Security Personnel.
Luxury Apartments: Offering 2 BHK and 3 BHK units, each apartment is designed to provide comfort and a modern living experience.
Vastu Compliance: Apartments are meticulously planned to ensure Vastu compliance, creating a cheerful and blissful living experience for residents.
Legal Approvals: The project has been approved by , ensuring peace of mind for buyers regarding the legality of the development.
Address: Nandankanan Road, Bhubaneswar, Orissa, INDIA..
Nandankanan Road, Bhubaneswar, INDIA.
For more details on pricing, floor plans, and availability, contact us today.
Projects in Bhubaneswar
The project is located in Nandankanan Road, Bhubaneswar, Orissa, INDIA.
Apartment sizes in the project range from 1050 sqft to 1745 sqft.
The area of 2 BHK apartments ranges from 1050 sqft to 1185 sqft.
The project is spread over an area of 1.00 Acres.
The price of 3 BHK units in the project ranges from Rs. 40.5 Lakhs to Rs. 52.35 Lakhs.