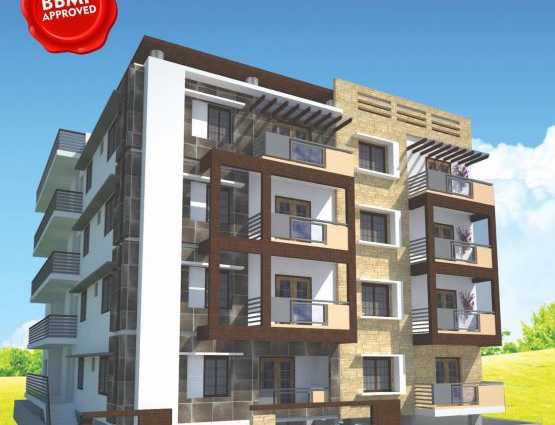By: Sree Sannidhi Infras in JP Nagar

Change your area measurement
STRUCTURE :
RCC Framed Structure designed for Parking 4 floors
WALLS :
4" and 6" solid block masonry
FLOORING :
Living & Puja with Italian Marble
All Bedrooms & Kitchen with Vitrified tiles All Balconies, Utility. Toilets with Anti-skid tiles
Staircase & Corridor with 20mm Granite
DADOING :
All Toilets and Puja walls upto 7'-0" height (Vitrified Cladding) and above Cooking platform upto 2'-0" height with glazed tiles
KITCHEN :
Cabinets are provided
Carysil sink & Granite slab for cooking platform
JOINERY :
Teak wood frame & shutter for Puja door
Teak wood frame & flush shutter for entrance
door Sal wood frame & flush shutter for other doors
Sal wood frame & Honne wood shutters for windows and ventilators
PLUMBING :
Jaguar Florentine plumbing fixtures
SANITARY FIX :
Hindware Sanitary fixtures (white)
ELECTRICAL :
Anchor Roma modular switches Anchor cables
PAINTING :
External walls with APEX (Asian paints)
Internal walls with premium plastic emulsion (Asian Paints)
Other wood & metal surfaces with enamel paint All joinery exposed to living with polish
SS Sannidhi Elite : A Premier Residential Project on JP Nagar, Bangalore.
Looking for a luxury home in Bangalore? SS Sannidhi Elite , situated off JP Nagar, is a landmark residential project offering modern living spaces with eco-friendly features. Spread across 0.40 acres , this development offers 12 units, including 3 BHK Apartments.
Key Highlights of SS Sannidhi Elite .
• Prime Location: Nestled behind Wipro SEZ, just off JP Nagar, SS Sannidhi Elite is strategically located, offering easy connectivity to major IT hubs.
• Eco-Friendly Design: Recognized as the Best Eco-Friendly Sustainable Project by Times Business 2024, SS Sannidhi Elite emphasizes sustainability with features like natural ventilation, eco-friendly roofing, and electric vehicle charging stations.
• World-Class Amenities: 24Hrs Water Supply, 24Hrs Backup Electricity, CCTV Cameras, Covered Car Parking, Gated Community, Gym, Landscaped Garden, Lift, Security Personnel and Vastu / Feng Shui compliant.
Why Choose SS Sannidhi Elite ?.
Seamless Connectivity SS Sannidhi Elite provides excellent road connectivity to key areas of Bangalore, With upcoming metro lines, commuting will become even more convenient. Residents are just a short drive from essential amenities, making day-to-day life hassle-free.
Luxurious, Sustainable, and Convenient Living .
SS Sannidhi Elite redefines luxury living by combining eco-friendly features with high-end amenities in a prime location. Whether you’re a working professional seeking proximity to IT hubs or a family looking for a spacious, serene home, this project has it all.
Visit SS Sannidhi Elite Today! Find your dream home at No.728, 8th Main Road, 3rd Phase, J.P. Nagar, Bangalore, Karnataka, INDIA.. Experience the perfect blend of luxury, sustainability, and connectivity.
#32, 1st Floor, K.K. Plaza, 2nd Main, Hanumantha Nagar, Bangalore, Karnataka, INDIA.
Projects in Bangalore
Completed Projects |The project is located in No.728, 8th Main Road, 3rd Phase, J.P. Nagar, Bangalore, Karnataka, INDIA.
Apartment sizes in the project range from 1400 sqft to 1640 sqft.
The area of 3 BHK apartments ranges from 1400 sqft to 1640 sqft.
The project is spread over an area of 0.40 Acres.
The price of 3 BHK units in the project ranges from Rs. 1.12 Crs to Rs. 1.31 Crs.