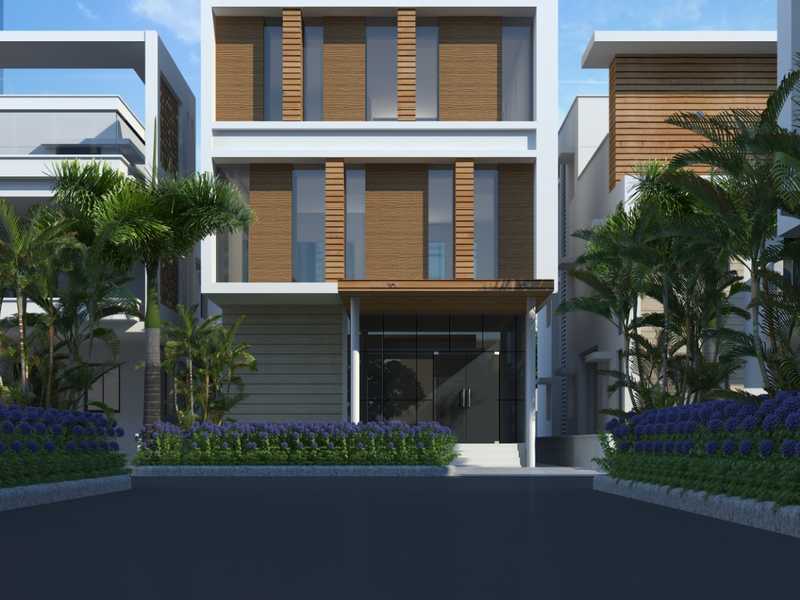



Change your area measurement
MASTER PLAN
FOUNDATION AND STRUCTURE
Structure: RCC framed structure to withstand the wind and seismic load.
Super Structure: Red brick of 9" thickness for external walls and 4.5" thickness for internal walls.
PLASTERING
Internal and External Walls: 18mm double-coat cement plaster with smooth finishing.
Ceiling: 12mm double-coat smooth cement plaster finishing.
External: 18mm double-coat sand-faced cement plastering.
JOINERY WORKS
Main Door: Teak wood frame and designer veneered shutter with reputed hardware fitting with both sides PU polish finishing.
Internal Doors: V.T. Wood frame and solid core flush shutter with both sides veneer, polish of reputed make and standard hardware.
Toilet Doors: M.T. Wood frame and solid core flush shutter with one side veneer, polish and other side synthetic enamel paint of reputed make and standard hardware.
French Door: UPVC sliding door shutters with mosquito mesh. Windows: Three track UPVC window systems with clear glass of NCL Wintech/Aperna or equivalent make, with mosquito mesh.
Grills: Aesthetically designed bright steel safety grills with enamel paint finish.
PAINTING
Internal Walls and Ceiling: Water proof putty finish with two coats of premium emulsion paint of Asian make over a coat of primer. External: Texture or Putty finish with 2 coats of exterior emulsion paint of Asian make.
FLOORING
Living, Drawing, Dining, Kitchen, Lounge, Pooja, Sit Out, Lobbies: Vitrified tiles (30" x 30") of reputed make.
Master Bedrooms and Home Theater: Wooden flooring.
Bathrooms: Glazed ceramic Tiles Dado up to 7'-0" height and anti-skid and acid resistant tiles of standard make.
Staircase: Combination of marble/granite as per architectural design.
Utility: Anti-skid tiles of standard make.
KITCHEN
Granite platform and stainless steel sink, separate taps for municipal water and bore well water. Provision for fixing of water purifier, exhaust fan.
BATHROOMS
All sanitary fixtures are of Roca/Jaquar or equivalent make.
Wall mounted EWC in all toilets of Hindwaraera\Jaquar or equivalent make.
All CP fittings are chrome plated of Cera\Jaquar\Roca or equivalent make.
DADOING
Kitchen: Glazed tiles dado up to 2' height above kitchen platform.
Bathroom: Glazed tiles of standard make upto door height.
RAILING
SS railing for staircases.
SS railing with glass for balconies.
ELECTRICAL
Concealed copper wiring of Polycab make and modular switches of Philips or equivalent make.
Power outlets for air conditioners in all bedrooms and living spaces.
Power outlets for geysers and exhaust fans in all bathrooms.
Power plug for cooking range chimney, refrigerator, microwave ovens, mixer/grinders in kitchen. Washing machine and dishwasher in utility area. Three phase power supply for each unit with individual meter boards.
Miniature Circuit Breakers (IVCB) of reputed make for each distribution board.
Separate wiring provision to install inverter. 100% power backup for common areas.
COMMUNICATION SYSTEM
Telephone points and TV points in living space and master bedrooms.
Intercom facility in all units connecting other villas and to main security and other project amenities.
Internet provision in master bedroom and living spaces.
Intercom and CCTV surveillance in the common areas for 24/7 security.
WATER SUPPLY
Overhead tank.
Discover the perfect blend of luxury and comfort at SSD Serene Villa, where each Villas is designed to provide an exceptional living experience. nestled in the serene and vibrant locality of Narsingi, Hyderabad.
Project Overview – SSD Serene Villa premier villa developed by SSD and Offering 14 luxurious villas designed for modern living, Built by a reputable builder. Launching on Jun-2018 and set for completion by Jun-2019, this project offers a unique opportunity to experience upscale living in a serene environment. Each Villas is thoughtfully crafted with premium materials and state-of-the-art amenities, catering to discerning homeowners who value both style and functionality. Discover your dream home in this idyllic community, where every detail is tailored to enhance your lifestyle.
Prime Location with Top Connectivity SSD Serene Villa offers 4 BHK Villas at a flat cost, strategically located near Narsingi, Hyderabad. This premium Villas project is situated in a rapidly developing area close to major landmarks.
Key Features: SSD Serene Villa prioritize comfort and luxury, offering a range of exceptional features and amenities designed to enhance your living experience. Each villa is thoughtfully crafted with modern architecture and high-quality finishes, providing spacious interiors filled with natural light.
• Location: Narsingi, Hyderabad, Telangana, INDIA..
• Property Type: 4 BHK Villas.
• Project Area: 1.00 acres of land.
• Total Units: 14.
• Status: completed.
• Possession: Jun-2019.
A team of professionals who has vast experience in the fields of Real Estate & Construction, Engineering, Finance, Marketing and Information Technology committed to deliver world class affordable dream homes.
Customer satisfaction has always been the prime focus of Sree Surya Developers. And its persistent focus has facilitated an in-depth understanding of changing customer needs and preferences.
Consequently, the locations of our projects are carefully chosen to provide incremental growth to investment. Sree Surya Developers has a strong and unwavering belief in exceptional design and quality construction. Something that thousands of its customers will vouch for. The amenities, fixtures and materials are chosen from the finest available to complement each project. Every project begins with a fresh perspective with the aim of bettering the standards set earlier.
Sree Surya Developers has built a reputation for delivering extraordinary and imaginative living and commercial spaces, since 2010. It’s a company that is daringly different and believes in outdoing itself every time it lays a foundation. Every project is a signature project. Be it Residential, Commercial or Retail spaces.
Plot #43, Narsingi Heights, Narsingi, Hyderabad-500075, Telangana, INDIA.
The project is located in Narsingi, Hyderabad, Telangana, INDIA.
Flat Size in the project is 3431
The area of 4 BHK units in the project is 3431 sqft
The project is spread over an area of 1.00 Acres.
3 BHK is not available is this project