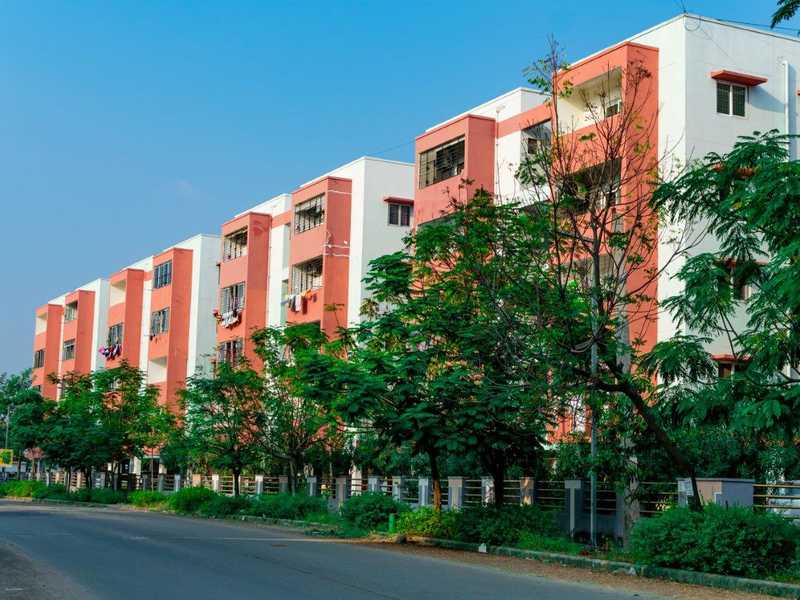



Change your area measurement
MASTER PLAN
Foundation
Stilt/Plinth Level
Super Structure
Plastering
Painting
Doors
Windows
Plumbing - Water Supply and Sanitary
Flooring
Loft
Kitchen
Toilets
Electrical
SSM Nagar – Luxury Apartments in Perungalathur , Chennai .
SSM Nagar , a premium residential project by SSM Builders & Promoters,. is nestled in the heart of Perungalathur, Chennai. These luxurious 1 BHK, 2 BHK and 3 BHK Apartments redefine modern living with top-tier amenities and world-class designs. Strategically located near Chennai International Airport, SSM Nagar offers residents a prestigious address, providing easy access to key areas of the city while ensuring the utmost privacy and tranquility.
Key Features of SSM Nagar :.
. • World-Class Amenities: Enjoy a host of top-of-the-line facilities including a 24Hrs Water Supply, 24Hrs Backup Electricity, CCTV Cameras, Compound, Covered Car Parking, Entrance Gate With Security Cabin, Gas Pipeline, Gated Community, Jogging Track, Landscaped Garden, Lift, Maintenance Staff, Party Area, Play Area, Rain Water Harvesting, School, Temple, Vastu / Feng Shui compliant, 24Hrs Backup Electricity for Common Areas and Sewage Treatment Plant.
• Luxury Apartments : Choose between spacious 1 BHK, 2 BHK and 3 BHK units, each offering modern interiors and cutting-edge features for an elevated living experience.
• Legal Approvals: SSM Nagar comes with all necessary legal approvals, guaranteeing buyers peace of mind and confidence in their investment.
Address: Tambaram Eastern By Pass Road, Very close to SSM School and GKM Engineering College, Alappakam, New Perungalathur, Chennai, Tamil Nadu, INDIA..
Moppedu Puthur Road, SSM Nagar, Alapakkam, New Perungalathur, Chennai-600063, Tamil Nadu, INDIA.
Projects in Chennai
Completed Projects |The project is located in Tambaram Eastern By Pass Road, Very close to SSM School and GKM Engineering College, Alappakam, New Perungalathur, Chennai, Tamil Nadu, INDIA.
Apartment sizes in the project range from 633 sqft to 1931 sqft.
The area of 2 BHK apartments ranges from 926 sqft to 1196 sqft.
The project is spread over an area of 49.00 Acres.
Price of 3 BHK unit in the project is Rs. 60.13 Lakhs