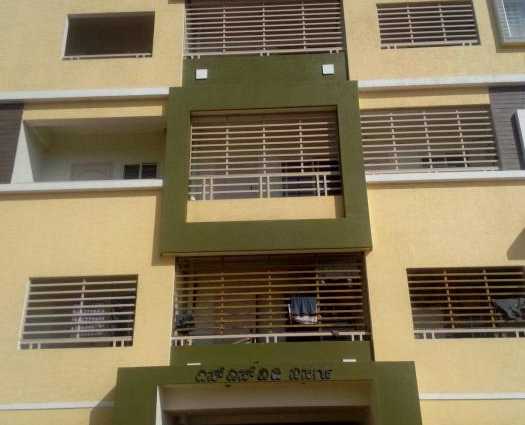
Change your area measurement
Structure
R.C.C frame structure and solid concrete block walls.
Masonry
Solid Blocks for walls, external 6" and internal 4" thick
Flooring
Vitrified flooring in all apartments
Common Areas / Staircase
Granite Flooring
Kitchen
Vitrified flooring and glazed ceramic tiles in walls uoto 4'0" height above 40mm thick granite counter in the kitchen with SS sink
Doors
All doors are of Teak wood with solid Teak wood frame.
Windows
All windows of aluminium frames with 2 track sliding shutters.
Toilet / Bathroom
Sanitary fittings of Hindware / Parryware
ISI Jaguar Continental Series CP fittings for the end fittings, Anti-skid ceramic tiles in flooring and glazed tiles up to 7'0" height.
Painting
Internal walls painted with emulsion and exterior walls with water proof emulsion of ACE of good quality
Electrical
Concealed electrical wiring of ISI make & provision of adequate light points. Telivision and Telephone points in Living room and Master Bedroom, and intercom facility
Water supply
24 hours water supply from Bore well, overhead tank and Cauvery water.
SSVD Nisarga : A Premier Residential Project on Kengeri, Bangalore.
Looking for a luxury home in Bangalore? SSVD Nisarga , situated off Kengeri, is a landmark residential project offering modern living spaces with eco-friendly features. Spread across 0.44 acres , this development offers 48 units, including 2 BHK and 3 BHK Apartments.
Key Highlights of SSVD Nisarga .
• Prime Location: Nestled behind Wipro SEZ, just off Kengeri, SSVD Nisarga is strategically located, offering easy connectivity to major IT hubs.
• Eco-Friendly Design: Recognized as the Best Eco-Friendly Sustainable Project by Times Business 2024, SSVD Nisarga emphasizes sustainability with features like natural ventilation, eco-friendly roofing, and electric vehicle charging stations.
• World-Class Amenities: 24Hrs Backup Electricity, Club House, Gated Community, Intercom, Landscaped Garden, Maintenance Staff, Play Area, Rain Water Harvesting and Security Personnel.
Why Choose SSVD Nisarga ?.
Seamless Connectivity SSVD Nisarga provides excellent road connectivity to key areas of Bangalore, With upcoming metro lines, commuting will become even more convenient. Residents are just a short drive from essential amenities, making day-to-day life hassle-free.
Luxurious, Sustainable, and Convenient Living .
SSVD Nisarga redefines luxury living by combining eco-friendly features with high-end amenities in a prime location. Whether you’re a working professional seeking proximity to IT hubs or a family looking for a spacious, serene home, this project has it all.
Visit SSVD Nisarga Today! Find your dream home at Kengeri Satellite Town, Bangalore, Karnataka, INDIA.. Experience the perfect blend of luxury, sustainability, and connectivity.
#115, 1st Main, Devamma Rasthe, 6th Cross, Shiva Badavane, Mariappanapalya, Bangalore - 560 058, Karnataka, INDIA.
Projects in Bangalore
Completed Projects |The project is located in Kengeri Satellite Town, Bangalore, Karnataka, INDIA.
Apartment sizes in the project range from 1095 sqft to 1520 sqft.
The area of 2 BHK apartments ranges from 1095 sqft to 1190 sqft.
The project is spread over an area of 0.44 Acres.
The price of 3 BHK units in the project ranges from Rs. 63.97 Lakhs to Rs. 73.11 Lakhs.