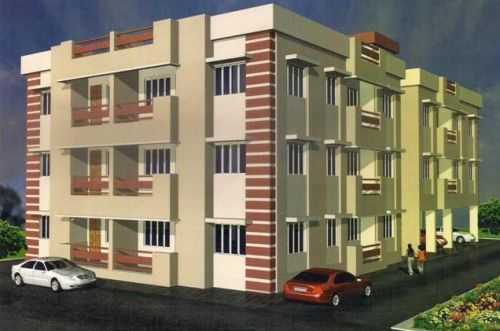



Change your area measurement
Foundation
As per standard design.
Super Structure
R.C.C Frame Structure.
Civil Work
Brick work in cement mortar.
Plaster
Standard cement plaster.
Flooring
Gray mosaic/tiles in covered area inside theunit and common area
Doors
1. Wooden door frames with plaster beating in front of Main door
2. 32mm factory made flush door shutters painted with synthetic enamel paint on a coat of primer.
Windows
Standard size steel windows fitted with transparent glass
Kitchen
Kitchen shall have working platform of black granite/marbel top with with steel sink and glazed tiles up to 24" height above working platform with standardC.P. fittings.
Wall Finish
All walls and ceiling internally cement plastered with P.O.P. Finished externally plastered and will be apinted with cement base paint.
Bathroom/Toilet
All the fitting shall be white porcelien fixtures of chromium plated, white PVC Cistern wash basin, shower WC (IWC or EWC) in
concealed GI pipe with 60" height Glazed Tiles on the wall. Hot & Cold pipes arrangement in shower & wash basin at extra cost
Storage Space
Built a wardrobe space at suitable places(All wooden work will be done by vendee)
Electric Wiring
Concealed PVC conduit wiring with standard electrical accessories.
| Payment Plan | ||
| At the time of Booking and Registration of Flat | :: | 25% |
| During Foundation and Ground Floor roof casting | :: | 10% |
| Before casting of First Floor roof slab | :: | 10% |
| Before casting of Second Floor roof slab | :: | 10% |
| Before casting of Third Floor roof slab | :: | 10% |
| Before casting of Fourth Floor roof slab | :: | 10% |
| Before Brick work | :: | 10% |
| Before Internal Plaster Works | :: | 05% |
| Before Flooring & Electrical Works | :: | 05% |
| Before Sanitary Fitting, Painting & Finishing of flat but final payment should be made before TWO month of possession | :: | 05% |
| Down Payment rebate | :: | @05% |
| At the time of booking (total cost of the flat) | :: | @25% |
| Within two months of booking | :: | @70% |
| Before One Month possession of the flat | :: | @05% |
Star Vishnu Vihar Apartment – Luxury Apartments with Unmatched Lifestyle Amenities.
Key Highlights of Star Vishnu Vihar Apartment: .
• Spacious Apartments : Choose from elegantly designed 2 BHK and 3 BHK BHK Apartments, with a well-planned 3 structure.
• Premium Lifestyle Amenities: Access lifestyle amenities, with modern facilities.
• Vaastu Compliant: These homes are Vaastu-compliant with efficient designs that maximize space and functionality.
• Prime Location: Star Vishnu Vihar Apartment is strategically located close to IT hubs, reputed schools, colleges, hospitals, malls, and the metro station, offering the perfect mix of connectivity and convenience.
Discover Luxury and Convenience .
Step into the world of Star Vishnu Vihar Apartment, where luxury is redefined. The contemporary design, with façade lighting and lush landscapes, creates a tranquil ambiance that exudes sophistication. Each home is designed with attention to detail, offering spacious layouts and modern interiors that reflect elegance and practicality.
Whether it's the world-class amenities or the beautifully designed homes, Star Vishnu Vihar Apartment stands as a testament to luxurious living. Come and explore a life of comfort, luxury, and convenience.
Star Vishnu Vihar Apartment – Address Mango, Jamshedpur, Jharkhand, INDIA..
210, Adharshila Complex, Near RBI, South Gandhi Maidan, Patna, Bihar-800001, INDIA.
Projects in Jamshedpur
Completed Projects |The project is located in Mango, Jamshedpur, Jharkhand, INDIA.
Apartment sizes in the project range from 756 sqft to 1221 sqft.
The area of 2 BHK apartments ranges from 756 sqft to 838 sqft.
The project is spread over an area of 1.00 Acres.
Price of 3 BHK unit in the project is Rs. 5 Lakhs