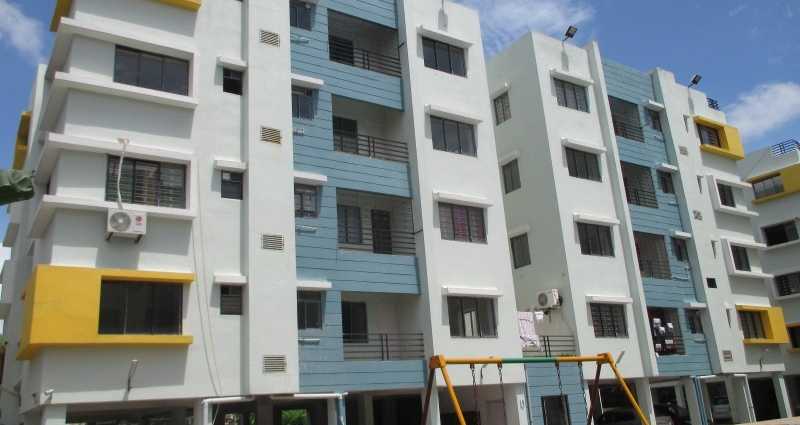By: Starlite Group in EM Bypass

Change your area measurement
MASTER PLAN
Foundation:
RCC structure.
Elevation:
A unique blend of ornamental & modern architecture.
Interior Walls:
Wall putty.
Staircase & Lobby:
Spacious staircase, elegant lobby and all floor corridors with good quality marble / Kota stone.
Lift:
Of reputed brand in each block
Flooring:
Vitrified Tiles in living & dining area.
Rectified / Vitrified Tiles in Bed rooms.
Anti Skid Tiles in kitchen & toilet.
Toilet:
Ceramic Tiles up to 7’ height.
Provision for Hot & Cold water supply in attached toilet.
European style sanitary fittings of Hindware.
Elegant CP fittings of Hindware.
Power Backup:
24 X 7 power supply.
Provision for generator in case of power cut.
Exterior Walls:
Blending of weather proof paints & other decorative finish.
Windows:
Powder coated alluminium channel windows.
Doors:
Entrance - Steel.
Godrej lock.
Good quality flush doors in all rooms.
Toilet Door - Pvc.
Kitchen:
Granate top platform with stainless steel sink of reputed make & glazed tiles up to 2’ above the platform.
One point for Water purifier.
Water Supply:
24 hours water supply from deep tube well with filtration plant
Electricals:
Good quality copper wiring in concealed conduits.
MCB of HAVELLS or equivalent.
A.C. point in Master bedroom.
Telephone, T.V. cable point in Living/Dining area.
Geyser point in attached toilet.
Sufficient fan and light points.
Modular switches.
Free DTH Connection in each flat.
Discover Starlite Sunny Dale : Luxury Living in EM Bypass .
Perfect Location .
Starlite Sunny Dale is ideally situated in the heart of EM Bypass , just off ITPL. This prime location offers unparalleled connectivity, making it easy to access Kolkata major IT hubs, schools, hospitals, and shopping malls. With the Kadugodi Tree Park Metro Station only 180 meters away, commuting has never been more convenient.
Spacious 2 BHK, 3 BHK and 4 BHK Flats .
Choose from our spacious 2 BHK, 3 BHK and 4 BHK flats that blend comfort and style. Each residence is designed to provide a serene living experience, surrounded by nature while being close to urban amenities. Enjoy thoughtfully designed layouts, high-quality finishes, and ample natural light, creating a perfect sanctuary for families.
A Lifestyle of Luxury and Community.
At Starlite Sunny Dale , you don’t just find a home; you embrace a lifestyle. The community features lush green spaces, recreational facilities, and a vibrant neighborhood that fosters a sense of belonging. Engage with like-minded individuals and enjoy a harmonious blend of luxury and community living.
Smart Investment Opportunity.
Investing in Starlite Sunny Dale means securing a promising future. Located in one of Kolkata most dynamic locales, these residences not only offer a dream home but also hold significant appreciation potential. As EM Bypass continues to thrive, your investment is set to grow, making it a smart choice for homeowners and investors alike.
Why Choose Starlite Sunny Dale.
• Prime Location: EM Bypass, Kolkata, West Bengal, INDIA..
• Community-Focused: Embrace a vibrant lifestyle.
• Investment Potential: Great appreciation opportunities.
Project Overview.
• Bank Approval: HDFC Bank, Axis Bank, State Bank of India and ICICI Bank.
• Government Approval: KMDA.
• Construction Status: completed.
• Minimum Area: 900 sq. ft.
• Maximum Area: 1805 sq. ft.
o Minimum Price: Rs. 27.45 lakhs.
o Maximum Price: Rs. 55.05 lakhs.
Experience the Best of EM Bypass Living .
Don’t miss your chance to be a part of this exceptional community. Discover the perfect blend of luxury, connectivity, and nature at Starlite Sunny Dale . Contact us today to learn more and schedule a visit!.
"Starlite House", Plot No. FB-13, 1598, Rajdanga Main Road, Kolkata-700107, West Bengal, INDIA.
Projects in Kolkata
Completed Projects |The project is located in EM Bypass, Kolkata, West Bengal, INDIA.
Apartment sizes in the project range from 900 sqft to 1805 sqft.
The area of 4 BHK units in the project is 1805 sqft
The project is spread over an area of 1.00 Acres.
The price of 3 BHK units in the project ranges from Rs. 36.6 Lakhs to Rs. 43.77 Lakhs.