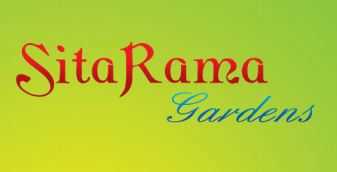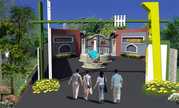

Change your area measurement
MASTER PLAN
Building Super structure
Basement Height
Yard level
Slab height
Slab extension
Slab Thick ness
Walls
Plastering :
Wood work
Doors
Windows
Hard ware
Loft
Water lines
Tap points
Compound wall
Outside Flooring
Painting
Location Advantages:. The STBL Sita Rama Gardens is strategically located with close proximity to schools, colleges, hospitals, shopping malls, grocery stores, restaurants, recreational centres etc. The complete address of STBL Sita Rama Gardens is Near Ayyappa Temple, Sheela Nagar, Visakhapatnam, Andhra Pradesh, INDIA..
Construction and Availability Status:. STBL Sita Rama Gardens is currently completed project. For more details, you can also go through updated photo galleries, floor plans, latest offers, street videos, construction videos, reviews and locality info for better understanding of the project. Also, It provides easy connectivity to all other major parts of the city, Vizag.
Units and interiors:. The multi-storied project offers an array of 2 BHK and 3 BHK Villas. STBL Sita Rama Gardens comprises of dedicated wardrobe niches in every room, branded bathroom fittings, space efficient kitchen and a large living space. The dimensions of area included in this property vary from 800- 2000 square feet each. The interiors are beautifully crafted with all modern and trendy fittings which give these Villas, a contemporary look.
STBL Sita Rama Gardens is located in Vizag and comprises of thoughtfully built Residential Villas. The project is located at a prime address in the prime location of Sheela Nagar.
Builder Information:. This builder group has earned its name and fame because of timely delivery of world class Residential Villas and quality of material used according to the demands of the customers.
Comforts and Amenities:.
STBL Projects Ltd (Sri Tirumala Balaji Lakshmi Projects Ltd) became public ltd company from 2009. Formerly known as Sai Teja Builders (P) Ltd was established in the year 1999. Previously it was known by the name Sai Teja Housing and Estates. Till date the firm has successfully completed 18 Ventures in and around Vijayawada. From the date of its incorporation to the present day more and more families are reaping the benefits by owning a Home by becoming our esteemed customers. Recently Sai Teja Housing has been converted into a Private limited company and presently it is known by the nameSTBL Projects Limited.
STBL Projects Ltd. D.No. 6-175/20, Beside STBL Cine World , Near Ayyappa Swamy Temple, Ayyappa Nagar, Sheelanagar Vizag, Andhra Pradesh, INDIA
Projects in Visakhapatnam
Completed Projects |The project is located in Near Ayyappa Temple, Sheela Nagar, Visakhapatnam, Andhra Pradesh, INDIA.
Villa sizes in the project range from 800 sqft to 2000 sqft.
Yes. STBL Sita Rama Gardens is RERA registered with id P03240170313 (RERA)
The area of 2 BHK apartments ranges from 800 sqft to 1200 sqft.
The project is spread over an area of 4.82 Acres.
Price of 3 BHK unit in the project is Rs. 72 Lakhs