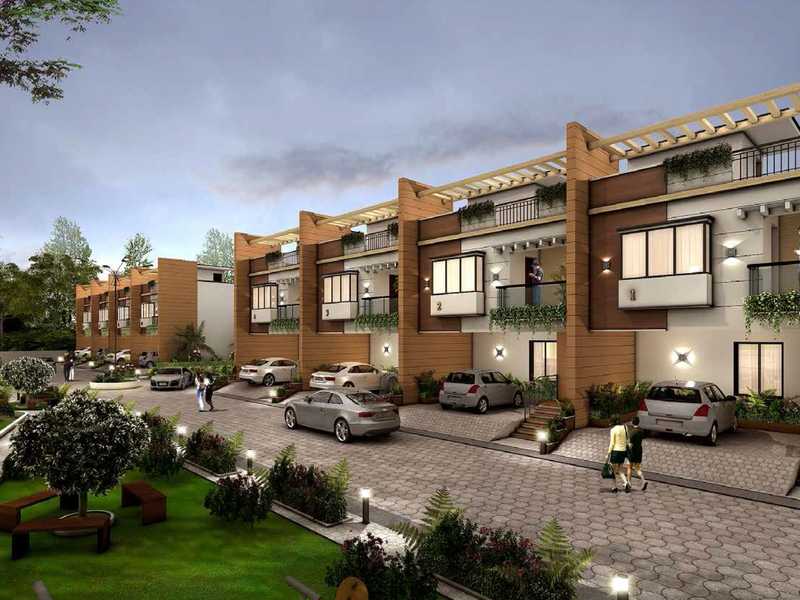By: Emperor Life Spaces LLP in Kalpakkam




Change your area measurement
MASTER PLAN
TYPE OF CONSTRUCTION
WALL FINISH
FLOORING
DOORS
WINDOWS AND VENTILATORS
KITCHEN
PLUMBING AND SANITARY FITTINGS
WATER SUPPLY
ELECTRICAL
OTHERS
Location Advantages:. The Sterling Emperor is strategically located with close proximity to schools, colleges, hospitals, shopping malls, grocery stores, restaurants, recreational centres etc. The complete address of Sterling Emperor is Pudupakkam, Kalpakkam, OMR, Chennai, Tamil Nadu 603103, INDIA..
Construction and Availability Status:. Sterling Emperor is currently completed project. For more details, you can also go through updated photo galleries, floor plans, latest offers, street videos, construction videos, reviews and locality info for better understanding of the project. Also, It provides easy connectivity to all other major parts of the city, Chennai.
Units and interiors:. The multi-storied project offers an array of 3 BHK and 4 BHK Villas. Sterling Emperor comprises of dedicated wardrobe niches in every room, branded bathroom fittings, space efficient kitchen and a large living space. The dimensions of area included in this property vary from 1300- 2200 square feet each. The interiors are beautifully crafted with all modern and trendy fittings which give these Villas, a contemporary look.
Sterling Emperor is located in Chennai and comprises of thoughtfully built Residential Villas. The project is located at a prime address in the prime location of Kalpakkam.
Builder Information:. This builder group has earned its name and fame because of timely delivery of world class Residential Villas and quality of material used according to the demands of the customers.
Comforts and Amenities:.
No. 14, Vidyodaya 1st Cross Street, T-Nagar, Chennai-600017, Tamil Nadu, INDIA.
Projects in Chennai
Completed Projects |The project is located in Pudupakkam, Kalpakkam, OMR, Chennai, Tamil Nadu 603103, INDIA.
Villa sizes in the project range from 1300 sqft to 2200 sqft.
Yes. Sterling Emperor is RERA registered with id TN/01/Building/0348/2023 dated 17/08/2023 (RERA)
The area of 4 BHK units in the project is 2200 sqft
The project is spread over an area of 4.00 Acres.
Price of 3 BHK unit in the project is Rs. 71.49 Lakhs