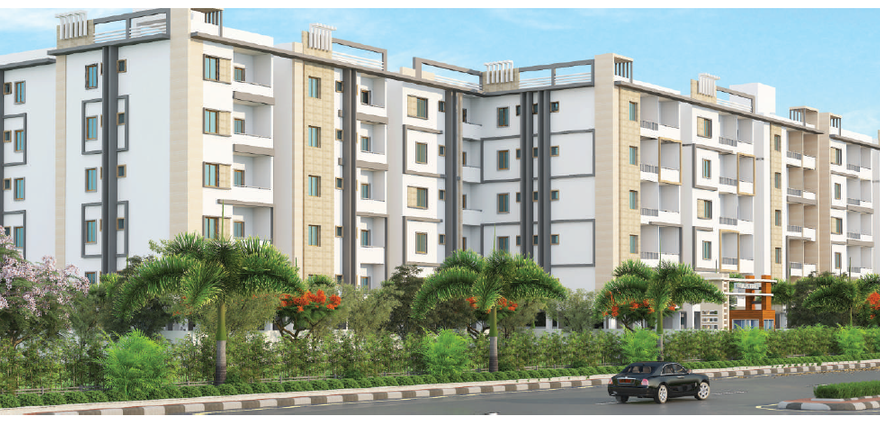
Change your area measurement
MASTER PLAN
FOUNDATION AND STRUCTURE
SUPER STRUCTURE
DOORS AND WINDOWS
FLOORING
TOILETS
ELECTRICALS
Concealed Copper Wiring of standard make
WATER SUPPLY/SANITORY CPVC
TOILETS
SECURITY SYSTEM ACCESS CONTROL
PHONE
LIFTS
CABLE TV
GENERATOR
Sterling Orchids – Luxury Living on Mallampet, Hyderabad.
Sterling Orchids is a premium residential project by Sterling Homes Hyderabad, offering luxurious Apartments for comfortable and stylish living. Located on Mallampet, Hyderabad, this project promises world-class amenities, modern facilities, and a convenient location, making it an ideal choice for homeowners and investors alike.
This residential property features 140 units spread across 5 floors, with a total area of 1.76 acres.Designed thoughtfully, Sterling Orchids caters to a range of budgets, providing affordable yet luxurious Apartments. The project offers a variety of unit sizes, ranging from 806 to 4135 sq. ft., making it suitable for different family sizes and preferences.
Key Features of Sterling Orchids: .
Prime Location: Strategically located on Mallampet, a growing hub of real estate in Hyderabad, with excellent connectivity to IT hubs, schools, hospitals, and shopping.
World-class Amenities: The project offers residents amenities like a 24Hrs Water Supply, 24Hrs Backup Electricity, Amphitheater, Badminton Court, Basket Ball Court, Card Games, Carrom Board, CCTV Cameras, Chess, Club House, Compound, Covered Car Parking, Cricket Court, Fire Alarm, Fire Safety, Gym, Indoor Games, Jogging Track, Lift, Multi Purpose Play Court, Play Area, Security Personnel, Shuttle Court, Swimming Pool, Table Tennis and Multipurpose Hall and more.
Variety of Apartments: The Apartments are designed to meet various budget ranges, with multiple pricing options that make it accessible for buyers seeking both luxury and affordability.
Spacious Layouts: The apartment sizes range from from 806 to 4135 sq. ft., providing ample space for families of different sizes.
Why Choose Sterling Orchids? Sterling Orchids combines modern living with comfort, providing a peaceful environment in the bustling city of Hyderabad. Whether you are looking for an investment opportunity or a home to settle in, this luxury project on Mallampet offers a perfect blend of convenience, luxury, and value for money.
Explore the Best of Mallampet Living with Sterling Orchids?.
For more information about pricing, floor plans, and availability, contact us today or visit the site. Live in a place that ensures wealth, success, and a luxurious lifestyle at Sterling Orchids.
Flat No. G1/B, Mathrusri Homes, Mathusri Nagar, Miyapur X Roads, Hyderabad, Telangana, INDIA.
Projects in Hyderabad
Completed Projects |The project is located in Mallampet, Hyderabad, Telangana, INDIA
Apartment sizes in the project range from 806 sqft to 4135 sqft.
Yes. Sterling Orchids is RERA registered with id P02200002211 (RERA)
The area of 4 BHK units in the project is 4135 sqft
The project is spread over an area of 1.76 Acres.
The price of 3 BHK units in the project ranges from Rs. 77.77 Lakhs to Rs. 89.38 Lakhs.